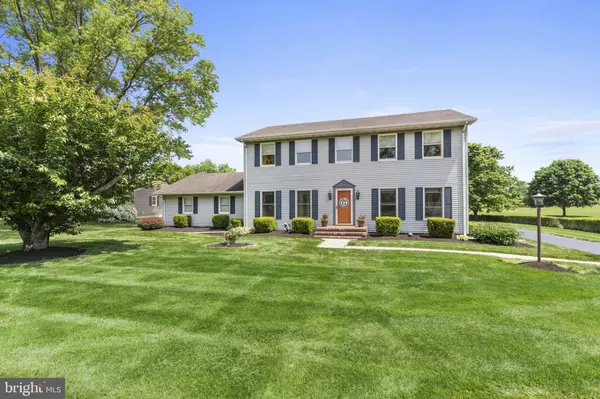For more information regarding the value of a property, please contact us for a free consultation.
1445 BEAR CORBITT RD Bear, DE 19701
Want to know what your home might be worth? Contact us for a FREE valuation!

Our team is ready to help you sell your home for the highest possible price ASAP
Key Details
Sold Price $535,900
Property Type Single Family Home
Sub Type Detached
Listing Status Sold
Purchase Type For Sale
Square Footage 2,700 sqft
Price per Sqft $198
Subdivision None Available
MLS Listing ID DENC2042646
Sold Date 05/25/23
Style Colonial
Bedrooms 4
Full Baths 3
Half Baths 1
HOA Y/N N
Abv Grd Liv Area 2,700
Originating Board BRIGHT
Year Built 1982
Annual Tax Amount $2,232
Tax Year 2022
Lot Size 0.750 Acres
Acres 0.75
Lot Dimensions 270 x 109
Property Description
This stunning 4Br/3.1Ba Colonial is located on a .75 acre lot with an Anthony & Sylvan Pool, extra long driveway, rear-facing 2-car garage, 2 additional storage sheds (one with power), and surrounded by lush green grass and mature trees/bushes. The main floor includes a first-floor primary bedroom with a large walk-in closet and an owner's luxury bathroom that includes a soaking tub and shower. The Dining Room opens to the recently updated eat-in kitchen that is flanked by the laundry room/powder room and back to the gorgeous and bright great room that boasts loads of natural light, vaulted ceilings, and a rear exit to the screened porch and rear yard. The 2nd floor offers an additional primary bedroom option with a full bathroom and 2-additional bedrooms and another full bathroom. All of the bedrooms included large walk-in closets and there is an additional walk-in closet in the hallway. This home includes many updates and special features, such as 3-HVAC Zones, Leaf Filters, 2nd Flr Heat Pump (2020), interior paint (2020), Pool - replaced pumps/filter, coping, tile, gunite, robotic vacuum (2020/2021), and a new cover (2022), garage door opener (2023). This home offers so much space and NO DEED RESTRICTIONS!
Location
State DE
County New Castle
Area Newark/Glasgow (30905)
Zoning NC21
Rooms
Basement Full, Outside Entrance, Unfinished
Main Level Bedrooms 1
Interior
Hot Water Electric
Heating Forced Air
Cooling Central A/C
Heat Source Electric
Exterior
Parking Features Garage - Rear Entry, Garage Door Opener, Inside Access
Garage Spaces 10.0
Pool Concrete, In Ground
Utilities Available Cable TV
Water Access N
Accessibility Level Entry - Main
Attached Garage 2
Total Parking Spaces 10
Garage Y
Building
Story 2
Foundation Block
Sewer Septic Exists
Water Public
Architectural Style Colonial
Level or Stories 2
Additional Building Above Grade, Below Grade
New Construction N
Schools
Elementary Schools Kathleen H. Wilbur
Middle Schools Gunning Bedford
High Schools William Penn
School District Colonial
Others
Senior Community No
Tax ID 10-049.10-045
Ownership Fee Simple
SqFt Source Estimated
Acceptable Financing Cash, Conventional
Listing Terms Cash, Conventional
Financing Cash,Conventional
Special Listing Condition Standard
Read Less

Bought with Shaquilla Holmes • Healthy Real Estate & Associates
GET MORE INFORMATION





