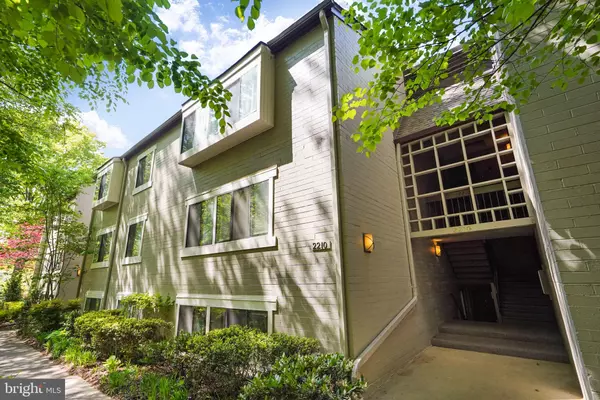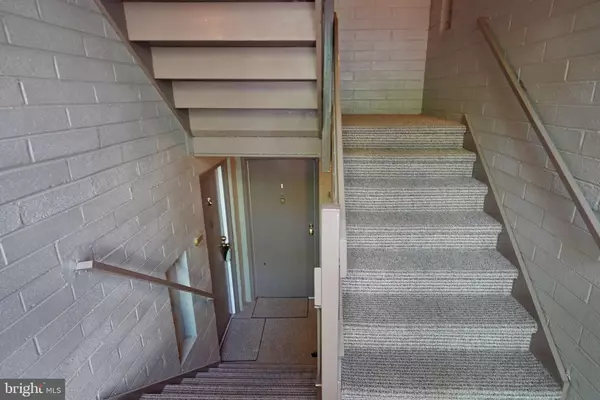For more information regarding the value of a property, please contact us for a free consultation.
2210 SPRINGWOOD DR #T7 Reston, VA 20191
Want to know what your home might be worth? Contact us for a FREE valuation!

Our team is ready to help you sell your home for the highest possible price ASAP
Key Details
Sold Price $345,000
Property Type Condo
Sub Type Condo/Co-op
Listing Status Sold
Purchase Type For Sale
Square Footage 1,053 sqft
Price per Sqft $327
Subdivision Springwood
MLS Listing ID VAFX2122090
Sold Date 05/25/23
Style Unit/Flat
Bedrooms 2
Full Baths 2
Condo Fees $360/mo
HOA Fees $63/ann
HOA Y/N Y
Abv Grd Liv Area 1,053
Originating Board BRIGHT
Year Built 1980
Annual Tax Amount $3,504
Tax Year 2023
Property Description
Perfectly priced move-in ready 2 bedroom, 2 bath condo in Springwood! Premier Reston location
close to RTC, and metro for easy commute to DC or Tysons Corner! The kitchen is completely
updated with new counters, stainless steel appliances, custom tile backsplash and more. New light fixtures, Popcorn ceiling removed in April 2023, Electric Panel replaced 2021, new cabinets in laundry room. Completely renovated baths, kitchen, floors and HVAC system in 2019. Fantastic floor plan with separate dining room, fireplace, washer/dryer in unit and additional storage. Enjoy indoor/outdoor living on your large, private patio facing wooded area. Pet friendly neighborhood and premier community amenities with plenty of parking!
** All offers will be presented as they come in and the deadline for all offers is Sunday 5pm, however the seller reserves the right to accept a exceptional offer before the deadline**
Location
State VA
County Fairfax
Zoning 370
Rooms
Other Rooms Living Room, Dining Room, Primary Bedroom, Kitchen, Foyer, Bedroom 1, Laundry, Bathroom 1, Primary Bathroom
Main Level Bedrooms 2
Interior
Interior Features Breakfast Area, Dining Area, Formal/Separate Dining Room, Kitchen - Eat-In, Kitchen - Gourmet, Primary Bath(s), Stall Shower, Tub Shower, Upgraded Countertops, Walk-in Closet(s), Window Treatments
Hot Water Electric
Heating Heat Pump(s)
Cooling Central A/C
Flooring Laminate Plank
Fireplaces Number 1
Fireplaces Type Wood
Equipment Built-In Microwave, Built-In Range, Dishwasher, Disposal, Dryer, Dryer - Electric, Exhaust Fan, Oven - Self Cleaning, Oven/Range - Electric, Range Hood, Refrigerator, Stainless Steel Appliances, Washer
Fireplace Y
Appliance Built-In Microwave, Built-In Range, Dishwasher, Disposal, Dryer, Dryer - Electric, Exhaust Fan, Oven - Self Cleaning, Oven/Range - Electric, Range Hood, Refrigerator, Stainless Steel Appliances, Washer
Heat Source Central, Electric
Laundry Main Floor, Dryer In Unit, Hookup, Washer In Unit
Exterior
Exterior Feature Patio(s)
Parking On Site 1
Utilities Available Cable TV Available, Phone Connected
Amenities Available Basketball Courts, Bike Trail, Common Grounds, Jog/Walk Path, Non-Lake Recreational Area, Picnic Area, Pool - Outdoor, Recreational Center, Reserved/Assigned Parking, Swimming Pool, Tennis Courts, Tot Lots/Playground
Water Access N
Roof Type Composite
Street Surface Black Top
Accessibility Level Entry - Main
Porch Patio(s)
Road Frontage City/County
Garage N
Building
Story 1
Unit Features Garden 1 - 4 Floors
Sewer Public Sewer
Water Public
Architectural Style Unit/Flat
Level or Stories 1
Additional Building Above Grade, Below Grade
Structure Type Dry Wall
New Construction N
Schools
Middle Schools Hughes
High Schools South Lakes
School District Fairfax County Public Schools
Others
Pets Allowed Y
HOA Fee Include Common Area Maintenance,Ext Bldg Maint,Insurance,Lawn Care Rear,Lawn Care Front,Lawn Care Side,Lawn Maintenance,Management,Parking Fee,Pool(s),Reserve Funds,Road Maintenance,Snow Removal,Trash,Water
Senior Community No
Tax ID 0262 14050007
Ownership Condominium
Acceptable Financing Cash, Conventional, FHA, VA
Listing Terms Cash, Conventional, FHA, VA
Financing Cash,Conventional,FHA,VA
Special Listing Condition Standard
Pets Allowed Size/Weight Restriction
Read Less

Bought with Irina Babb • RE/MAX Allegiance
GET MORE INFORMATION





