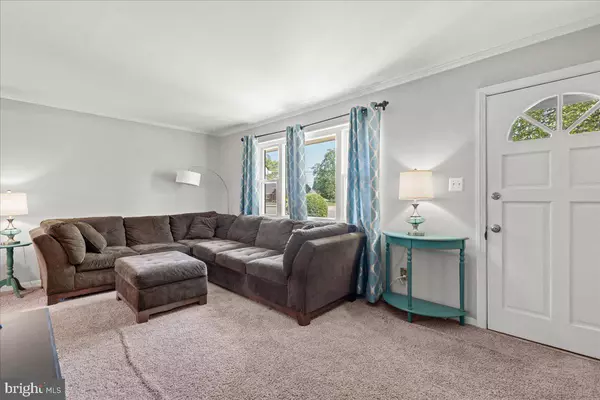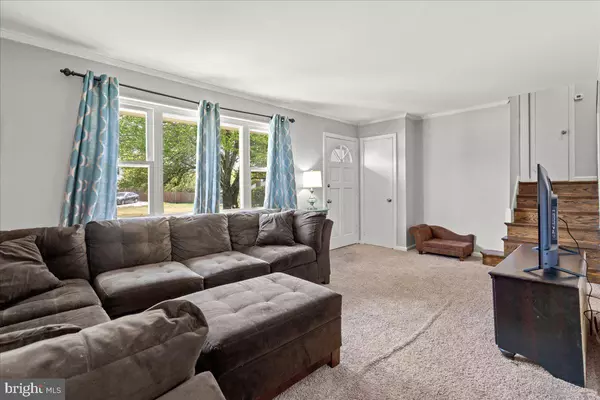For more information regarding the value of a property, please contact us for a free consultation.
6826 FLOYD AVE Springfield, VA 22150
Want to know what your home might be worth? Contact us for a FREE valuation!

Our team is ready to help you sell your home for the highest possible price ASAP
Key Details
Sold Price $550,000
Property Type Single Family Home
Sub Type Detached
Listing Status Sold
Purchase Type For Sale
Square Footage 1,559 sqft
Price per Sqft $352
Subdivision Yates Village
MLS Listing ID VAFX2123500
Sold Date 05/19/23
Style Split Level
Bedrooms 3
Full Baths 1
Half Baths 1
HOA Y/N N
Abv Grd Liv Area 1,211
Originating Board BRIGHT
Year Built 1954
Annual Tax Amount $6,080
Tax Year 2023
Lot Size 0.269 Acres
Acres 0.27
Property Description
This lovely and charming 3-bedroom, 1.5-bathroom split-level is perfectly located in the desirable Yates Village neighborhood of the Lynbrook community. The home sits on over a quarter-acre corner lot with lots of outdoor space for your enjoyment. As you step in the front door the main level is flooded with natural light. Envision yourself entertaining with easy access to the updated kitchen and breakfast bar finished off with soft close cabinets and stainless-steel appliances. Enjoy coffee, drinks, or a good book under the welcoming carport. Step up to the next level for a large primary bedroom, second bedroom, and full bath. Located on the third level is an inviting third bedroom ready for guests or residents as it offers a very nice space with a little distance. The finished walkout basement, conveniently outfitted with a half-bathroom, is currently in use as a recreation room and is easily reconfigurable with endless possibilities to suit your vision, be it a playroom, guest room, or fitness area. From the front door, on a low-traffic corner lot, the home is in a splendid location with multiple shopping and dining destinations only a short drive away. This home is your gift to extra time, with a short commute to the Pentagon, Fort Belvoir, or Washington DC with quick access to 95, 395, 495, and the express lanes. It is also a public transportation dream with multiple bus routes within a few blocks distance, only two miles to the Franconia-Springfield Metro, and just under one mile to the VRE. Recent updates include a new Carrier HVAC in 2022, hot water heater in 2021, and tub reglazed in 2022. This home is a must see.
- All rods and curtains and shoe racks in second bedroom closet do not convey.
Location
State VA
County Fairfax
Zoning 140
Rooms
Other Rooms Living Room, Dining Room, Bedroom 2, Kitchen, Bedroom 1, Laundry, Recreation Room, Bathroom 3, Full Bath, Half Bath
Basement Daylight, Full, Walkout Stairs, Rear Entrance
Interior
Interior Features Ceiling Fan(s), Floor Plan - Traditional, Carpet, Recessed Lighting
Hot Water Natural Gas
Heating Forced Air
Cooling Central A/C
Flooring Carpet, Hardwood
Equipment Dishwasher, Disposal, Dryer, Dual Flush Toilets, Icemaker, Microwave, Oven/Range - Gas, Range Hood, Refrigerator, Stainless Steel Appliances, Washer, Water Heater
Fireplace N
Window Features Bay/Bow,Double Hung
Appliance Dishwasher, Disposal, Dryer, Dual Flush Toilets, Icemaker, Microwave, Oven/Range - Gas, Range Hood, Refrigerator, Stainless Steel Appliances, Washer, Water Heater
Heat Source Natural Gas
Laundry Basement
Exterior
Garage Spaces 3.0
Water Access N
Roof Type Shingle
Accessibility None
Total Parking Spaces 3
Garage N
Building
Lot Description Corner, Rear Yard, SideYard(s)
Story 3
Foundation Crawl Space
Sewer Public Sewer
Water Public
Architectural Style Split Level
Level or Stories 3
Additional Building Above Grade, Below Grade
Structure Type Dry Wall
New Construction N
Schools
Elementary Schools Lynbrook
Middle Schools Key
High Schools Lee
School District Fairfax County Public Schools
Others
Senior Community No
Tax ID 0804 02050001
Ownership Fee Simple
SqFt Source Assessor
Acceptable Financing Cash, Conventional, FHA, VA
Listing Terms Cash, Conventional, FHA, VA
Financing Cash,Conventional,FHA,VA
Special Listing Condition Standard
Read Less

Bought with Dev K Ruchandani • Tunell Realty, LLC
GET MORE INFORMATION





