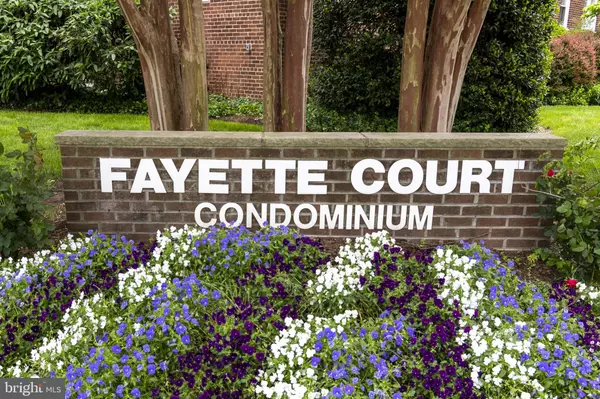For more information regarding the value of a property, please contact us for a free consultation.
714 S FAYETTE ST #12 Alexandria, VA 22314
Want to know what your home might be worth? Contact us for a FREE valuation!

Our team is ready to help you sell your home for the highest possible price ASAP
Key Details
Sold Price $330,000
Property Type Condo
Sub Type Condo/Co-op
Listing Status Sold
Purchase Type For Sale
Square Footage 788 sqft
Price per Sqft $418
Subdivision Fayette Court
MLS Listing ID VAAX2022934
Sold Date 05/22/23
Style Colonial
Bedrooms 2
Full Baths 1
Condo Fees $485/mo
HOA Y/N N
Abv Grd Liv Area 788
Originating Board BRIGHT
Year Built 1950
Annual Tax Amount $3,167
Tax Year 2023
Property Description
Welcome to 714 S Fayette St unit 12, located in Historic Old Town Alexandria! You can walk or ride to everything, including King Street Metro, the Mount Vernon Trail, and Waterfront. It is also just minutes away from Washington DC, National Airport, I-495, the National Harbor, and Ft. Belvoir. This freshly painted home offers two large bedrooms, new carpet, large closets, Brazilian hardwood floors throughout, and recessed lighting. Enjoy the updated kitchen featuring granite countertops, stainless steel appliances, ceramic tile floors, soft close drawers and cabinets. You will enjoy living just blocks from numerous shops, restaurants/cafes, three grocery stores, and parks and gardens. Private parking and extra storage also included. Don’t miss out on your new home! All offers due by Sunday May 7th 1pm.....
Location
State VA
County Alexandria City
Zoning RB
Direction East
Rooms
Other Rooms Living Room, Primary Bedroom, Kitchen, Foyer, Bedroom 1, Bathroom 1
Main Level Bedrooms 2
Interior
Interior Features Breakfast Area, Combination Dining/Living, Floor Plan - Open, Kitchen - Galley, Recessed Lighting, Upgraded Countertops, Window Treatments, Wood Floors, Carpet, Ceiling Fan(s), Entry Level Bedroom
Hot Water Electric
Heating Heat Pump(s), Heat Pump - Electric BackUp
Cooling Central A/C, Ceiling Fan(s)
Flooring Hardwood, Carpet
Equipment Dishwasher, Disposal, Exhaust Fan, Microwave, Oven/Range - Electric, Refrigerator
Fireplace N
Window Features Double Hung,Vinyl Clad
Appliance Dishwasher, Disposal, Exhaust Fan, Microwave, Oven/Range - Electric, Refrigerator
Heat Source Electric
Laundry Common
Exterior
Garage Spaces 1.0
Amenities Available Laundry Facilities, Reserved/Assigned Parking, Storage Bin
Water Access N
Accessibility None
Total Parking Spaces 1
Garage N
Building
Story 1
Unit Features Garden 1 - 4 Floors
Sewer Public Sewer
Water Public
Architectural Style Colonial
Level or Stories 1
Additional Building Above Grade, Below Grade
New Construction N
Schools
Elementary Schools Call School Board
Middle Schools Call School Board
High Schools T.C. Williams High School Minnie Howard Campus (Grade 9)
School District Alexandria City Public Schools
Others
Pets Allowed Y
HOA Fee Include Common Area Maintenance,Ext Bldg Maint,Insurance,Lawn Maintenance,Management,Reserve Funds,Sewer,Snow Removal,Trash,Water
Senior Community No
Tax ID 50652340
Ownership Condominium
Security Features Main Entrance Lock
Acceptable Financing Cash, Conventional, FHA, VHDA
Listing Terms Cash, Conventional, FHA, VHDA
Financing Cash,Conventional,FHA,VHDA
Special Listing Condition Standard
Pets Allowed Case by Case Basis
Read Less

Bought with Margaret M. Babbington • Compass
GET MORE INFORMATION





