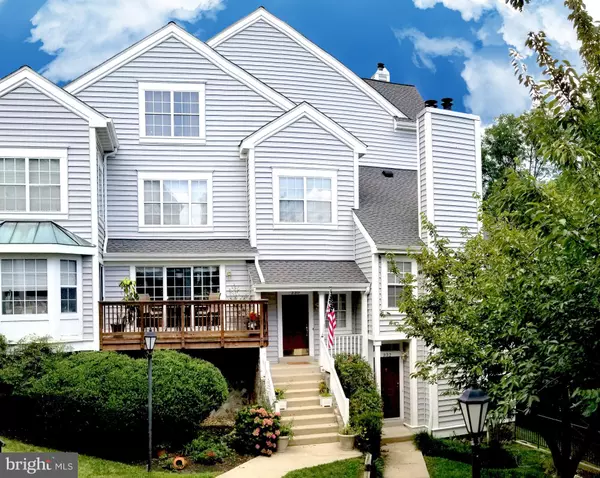For more information regarding the value of a property, please contact us for a free consultation.
330 OVERLOOK DR Occoquan, VA 22125
Want to know what your home might be worth? Contact us for a FREE valuation!

Our team is ready to help you sell your home for the highest possible price ASAP
Key Details
Sold Price $430,000
Property Type Condo
Sub Type Condo/Co-op
Listing Status Sold
Purchase Type For Sale
Square Footage 1,627 sqft
Price per Sqft $264
Subdivision Barrington Pointe Condos
MLS Listing ID VAPW2046784
Sold Date 05/19/23
Style Traditional
Bedrooms 3
Full Baths 3
Condo Fees $400/mo
HOA Y/N N
Abv Grd Liv Area 1,627
Originating Board BRIGHT
Year Built 1990
Annual Tax Amount $4,001
Tax Year 2022
Property Description
Welcome to Historic Occoquan! Enjoy this peaceful riverfront town, the perfect tonic for a busy lifestyle. Great location close to I-95, Rt 123, many shops, restaurants and all that this gorgeous town offers. This stunning unit features 3 bedrooms, 3 full bathrooms, gourmet kitchen with granite counters & stainless steel appliances. Rent includes water and community amenities. You will love it!!
Location
State VA
County Prince William
Zoning R6
Rooms
Other Rooms Bedroom 1
Main Level Bedrooms 1
Interior
Interior Features Attic, Carpet, Ceiling Fan(s), Entry Level Bedroom, Floor Plan - Traditional, Kitchen - Eat-In, Kitchen - Gourmet, Primary Bath(s), Walk-in Closet(s), Wood Floors
Hot Water Electric
Heating Heat Pump(s)
Cooling Central A/C, Ceiling Fan(s)
Flooring Carpet, Wood, Ceramic Tile
Fireplaces Number 1
Equipment Built-In Microwave, Dishwasher, Disposal, Dryer, Exhaust Fan, Icemaker, Oven/Range - Electric, Refrigerator, Stainless Steel Appliances, Washer
Furnishings No
Fireplace Y
Appliance Built-In Microwave, Dishwasher, Disposal, Dryer, Exhaust Fan, Icemaker, Oven/Range - Electric, Refrigerator, Stainless Steel Appliances, Washer
Heat Source Electric
Laundry Main Floor
Exterior
Parking On Site 2
Amenities Available Club House, Community Center, Exercise Room, Fitness Center, Jog/Walk Path, Swimming Pool
Water Access N
View River, Water, Trees/Woods
Accessibility None
Garage N
Building
Lot Description Backs to Trees, Premium, Private, Trees/Wooded
Story 2
Unit Features Garden 1 - 4 Floors
Sewer Public Sewer
Water Public
Architectural Style Traditional
Level or Stories 2
Additional Building Above Grade, Below Grade
New Construction N
Schools
High Schools Woodbridge
School District Prince William County Public Schools
Others
Pets Allowed Y
HOA Fee Include Ext Bldg Maint,Snow Removal,Trash,Water
Senior Community No
Tax ID 8393-64-0669.02
Ownership Condominium
Acceptable Financing Assumption, Cash, Conventional, FHA, VA
Horse Property N
Listing Terms Assumption, Cash, Conventional, FHA, VA
Financing Assumption,Cash,Conventional,FHA,VA
Special Listing Condition Standard
Pets Allowed Cats OK, Dogs OK
Read Less

Bought with Tara Letourneau • Century 21 Redwood Realty
GET MORE INFORMATION





