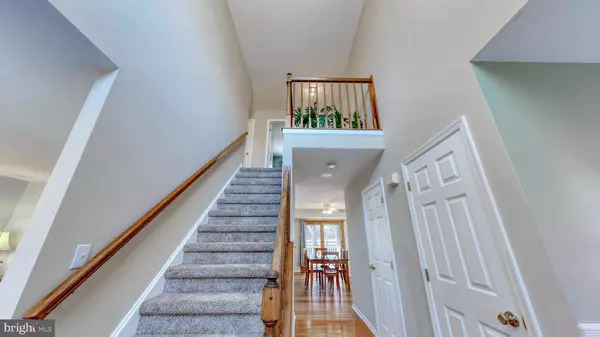For more information regarding the value of a property, please contact us for a free consultation.
406 S BARRINGTON CT Newark, DE 19702
Want to know what your home might be worth? Contact us for a FREE valuation!

Our team is ready to help you sell your home for the highest possible price ASAP
Key Details
Sold Price $500,000
Property Type Single Family Home
Sub Type Detached
Listing Status Sold
Purchase Type For Sale
Square Footage 2,141 sqft
Price per Sqft $233
Subdivision Barrington
MLS Listing ID DENC2039738
Sold Date 05/19/23
Style Colonial
Bedrooms 4
Full Baths 2
Half Baths 1
HOA Fees $14/ann
HOA Y/N Y
Abv Grd Liv Area 2,141
Originating Board BRIGHT
Year Built 1999
Annual Tax Amount $3,268
Tax Year 2022
Lot Size 9,583 Sqft
Acres 0.22
Lot Dimensions 80.00 x 120.00
Property Description
Pride of ownership abounds in this immaculate East facing 4 bed 2 1/2 bath colonial in desirable Barrington Estates. Beauty starts at the curb with a neatly kept landscaped yard. Enter the home.to a cozy foyer featuring wood floors and open to the second floor. The open floor plan flows forward to a large eat in kitchen boasting mostly stainless steel appliances, updated cabinets, tile back splash and granite counters. The double slider leads from the kitchen to the 3 season room. Off the kitchen is a large family room flowing easily into the attached living room both featuring new carpets. Rounding off the first floor is a large dining room and an updated powder room. Upstairs boasts 4 large bedrooms all with ceiling fans. The primary bedroom features a walk in closet and a full ensuite bath with a soaking tub, separate stall shower and double vanity. Lastly a full bath with tub shower combo rounding off the upper level. The full basement offers plenty of space and height for finishing to your desire. Outside the large. deck and private yard are made for entertaining. Move in and unpack, you are home.
Location
State DE
County New Castle
Area Newark/Glasgow (30905)
Zoning NC21
Rooms
Basement Full
Interior
Hot Water Natural Gas
Heating Central
Cooling Central A/C, Ceiling Fan(s)
Heat Source Natural Gas
Exterior
Parking Features Garage - Front Entry, Garage Door Opener, Inside Access
Garage Spaces 4.0
Water Access N
Roof Type Asphalt
Accessibility None
Attached Garage 2
Total Parking Spaces 4
Garage Y
Building
Story 2
Foundation Other
Sewer Public Sewer
Water Public
Architectural Style Colonial
Level or Stories 2
Additional Building Above Grade, Below Grade
New Construction N
Schools
School District Christina
Others
Senior Community No
Tax ID 11-025.10-128
Ownership Fee Simple
SqFt Source Assessor
Special Listing Condition Standard
Read Less

Bought with Megan Aitken • Keller Williams Realty
GET MORE INFORMATION





