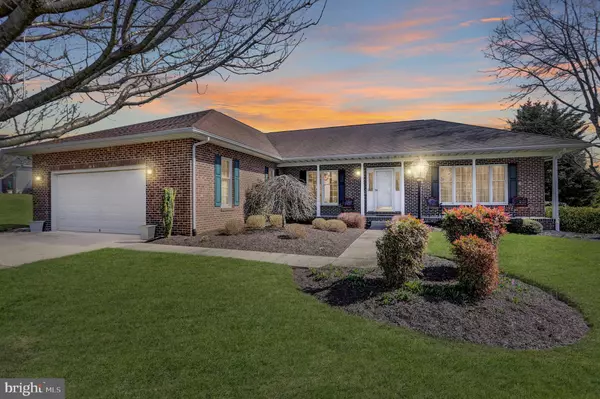For more information regarding the value of a property, please contact us for a free consultation.
1907 CHANTILLY CT Forest Hill, MD 21050
Want to know what your home might be worth? Contact us for a FREE valuation!

Our team is ready to help you sell your home for the highest possible price ASAP
Key Details
Sold Price $550,000
Property Type Single Family Home
Sub Type Detached
Listing Status Sold
Purchase Type For Sale
Square Footage 2,476 sqft
Price per Sqft $222
Subdivision Forest Lakes
MLS Listing ID MDHR2020714
Sold Date 05/18/23
Style Ranch/Rambler
Bedrooms 3
Full Baths 2
Half Baths 1
HOA Fees $10
HOA Y/N Y
Abv Grd Liv Area 2,476
Originating Board BRIGHT
Year Built 1999
Annual Tax Amount $4,527
Tax Year 2022
Lot Size 0.347 Acres
Acres 0.35
Property Description
Do Not Wait! Ranchers are rarely available in FOREST LAKES! CHECK OUT the 3D virtual tour! Very well maintained large BRICK FRONT 3 bedroom 2 full and 1 half bath offers almost 2500 finished sq ft plus a 2 car garage!! The open floor plan offers a large family room with a newer gas fireplace that compliments the room. Hardwood floors in many areas of the home. The kitchen offers silestone (quartz) counters, stainless steel appliances and a lot of cabinet space with a shelf genie system improving storage use. The primary bedroom has an updated full bath and 2 walk in closets. Lots of updates to include, gas HVAC (2015), stove (2017), washer/dryer (2018), water heater (2020), refrigerator (2021) and microwave (2022). The home has established and beautiful landscaping that surrounds the home. The concrete deck had the columns and rails replaced in 2015. Plus you have a massive lower level ready for your dreams if you want even more living space. Set up showings fast before you miss out on this one.
Location
State MD
County Harford
Zoning R1COS
Rooms
Other Rooms Living Room, Dining Room, Primary Bedroom, Bedroom 2, Bedroom 3, Kitchen, Family Room, Basement, Breakfast Room, Bathroom 2, Primary Bathroom, Half Bath
Basement Full, Unfinished
Main Level Bedrooms 3
Interior
Interior Features Breakfast Area, Family Room Off Kitchen, Dining Area, Entry Level Bedroom, Primary Bath(s), Wood Floors, Carpet, Ceiling Fan(s), Walk-in Closet(s), Upgraded Countertops, Recessed Lighting, Kitchen - Eat-In, Formal/Separate Dining Room, Floor Plan - Open, Crown Moldings, Chair Railings
Hot Water Electric
Heating Forced Air
Cooling Ceiling Fan(s), Central A/C
Fireplaces Number 1
Fireplaces Type Fireplace - Glass Doors, Mantel(s), Screen, Gas/Propane
Equipment Dishwasher, Disposal, Exhaust Fan, Oven/Range - Electric, Built-In Microwave, Dryer, Extra Refrigerator/Freezer, Icemaker, Refrigerator, Stove, Washer, Water Heater
Fireplace Y
Window Features Bay/Bow,Double Pane,Screens
Appliance Dishwasher, Disposal, Exhaust Fan, Oven/Range - Electric, Built-In Microwave, Dryer, Extra Refrigerator/Freezer, Icemaker, Refrigerator, Stove, Washer, Water Heater
Heat Source Natural Gas
Exterior
Exterior Feature Porch(es), Deck(s)
Parking Features Garage Door Opener
Garage Spaces 2.0
Fence Rear
Utilities Available Cable TV Available
Water Access N
Roof Type Asphalt
Accessibility None
Porch Porch(es), Deck(s)
Road Frontage City/County
Attached Garage 2
Total Parking Spaces 2
Garage Y
Building
Lot Description Corner, Landscaping
Story 2
Foundation Other
Sewer Public Sewer
Water Public
Architectural Style Ranch/Rambler
Level or Stories 2
Additional Building Above Grade, Below Grade
New Construction N
Schools
High Schools Fallston
School District Harford County Public Schools
Others
Senior Community No
Tax ID 1303326802
Ownership Fee Simple
SqFt Source Assessor
Special Listing Condition Standard
Read Less

Bought with Kathy A Banaszewski • Real Estate Professionals, Inc.
GET MORE INFORMATION





