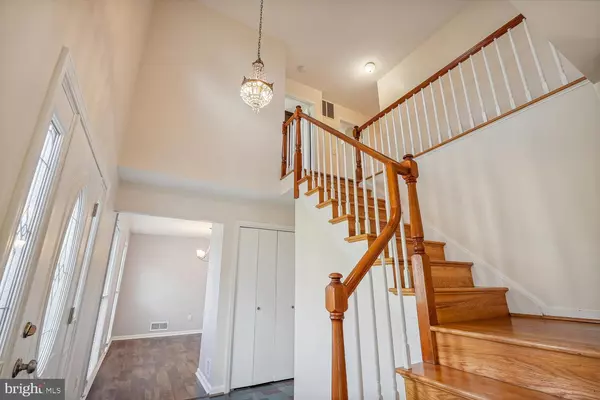For more information regarding the value of a property, please contact us for a free consultation.
17636 WHEAT FALL DR Derwood, MD 20855
Want to know what your home might be worth? Contact us for a FREE valuation!

Our team is ready to help you sell your home for the highest possible price ASAP
Key Details
Sold Price $630,000
Property Type Single Family Home
Sub Type Detached
Listing Status Sold
Purchase Type For Sale
Square Footage 2,556 sqft
Price per Sqft $246
Subdivision Mill Creek Towne
MLS Listing ID MDMC2087556
Sold Date 05/16/23
Style Colonial
Bedrooms 4
Full Baths 2
Half Baths 1
HOA Y/N N
Abv Grd Liv Area 2,196
Originating Board BRIGHT
Year Built 1966
Annual Tax Amount $5,011
Tax Year 2023
Lot Size 0.450 Acres
Acres 0.45
Property Description
Back on Market - Contract fell through! Don't miss the 3D Interior Tour & the Outdoor Aerial Tour near the photo section. Fantastic "Annapolis" Colonial style home in the heart of the established neighborhood of Mill Creek Towne! Enjoy the beautiful Flowering Trees & Shrubs on this .45 acre Corner Lot that gives you lots of Room to Roam! This lovingly maintained property features: 2 Story Entry Foyer; 4 Bedrooms; 2 Updated Full Baths; 1 Updated Half Bath; Upgraded Kitchen, Dining Room & Family Room; 1 Car Garage; Original Hardwood Floors; Lower Rec Room; 2 Large Deck; and a Large Garden Shed. The Kitchen was updated in 2022 with White Cabinets, Stainless Steel Appliances, Quartz Countertops and glass tile Backsplash. Kitchen opens to the Separate Dining Room and Large Family Room with wood burning Fireplace. All 3 rooms have Luxury Vinyl Plank Flooring for easy up-keep. Formal Living Room runs from front to the rear of the home and features Hardwood Flooring! Dramatic 2-Story Foyer stairs lead to 4 Spacious Bedrooms which all include Hardwood Floors. Remodeled Bathrooms have Granite Countertops and Ceramic Tile Floors. The Lower Level has a spacious Rec Room and a Hobby area with a Level Walk-Out to a Huge Backyard! Plus there is a Laundry Room and Two (2) Storage Rooms in the Basement. Two (2) Large Decks overlook Backyard for Cook-Outs and Entertaining. Check-out all the photos, then, come visit in person!
Location
State MD
County Montgomery
Zoning R200
Rooms
Other Rooms Living Room, Dining Room, Primary Bedroom, Bedroom 2, Bedroom 4, Kitchen, Family Room, Foyer, Laundry, Recreation Room, Storage Room, Bathroom 2, Bathroom 3, Hobby Room, Primary Bathroom
Basement Other
Interior
Interior Features Ceiling Fan(s), Chair Railings, Combination Kitchen/Dining, Crown Moldings, Family Room Off Kitchen, Kitchen - Table Space, Walk-in Closet(s), Upgraded Countertops, Wood Floors, Recessed Lighting
Hot Water Natural Gas
Heating Forced Air
Cooling Central A/C
Flooring Hardwood, Carpet, Luxury Vinyl Plank
Fireplaces Number 1
Fireplaces Type Mantel(s), Stone
Equipment Built-In Microwave, Dryer, Dishwasher, Disposal, Freezer, Icemaker, Oven/Range - Electric, Refrigerator, Stainless Steel Appliances, Washer
Furnishings No
Fireplace Y
Window Features Double Pane,Double Hung
Appliance Built-In Microwave, Dryer, Dishwasher, Disposal, Freezer, Icemaker, Oven/Range - Electric, Refrigerator, Stainless Steel Appliances, Washer
Heat Source Natural Gas
Laundry Basement
Exterior
Exterior Feature Deck(s)
Parking Features Garage - Front Entry, Inside Access
Garage Spaces 1.0
Utilities Available Cable TV Available, Phone
Water Access N
Roof Type Fiberglass
Street Surface Tar and Chip
Accessibility None
Porch Deck(s)
Road Frontage City/County
Attached Garage 1
Total Parking Spaces 1
Garage Y
Building
Lot Description Corner, Landscaping, SideYard(s)
Story 3
Foundation Block
Sewer Public Sewer
Water Public
Architectural Style Colonial
Level or Stories 3
Additional Building Above Grade, Below Grade
Structure Type Dry Wall
New Construction N
Schools
School District Montgomery County Public Schools
Others
Senior Community No
Tax ID 160900782015
Ownership Fee Simple
SqFt Source Assessor
Acceptable Financing Conventional, Cash, FHA, VA
Listing Terms Conventional, Cash, FHA, VA
Financing Conventional,Cash,FHA,VA
Special Listing Condition Standard
Read Less

Bought with karen R Ramirez • The Agency DC
GET MORE INFORMATION





