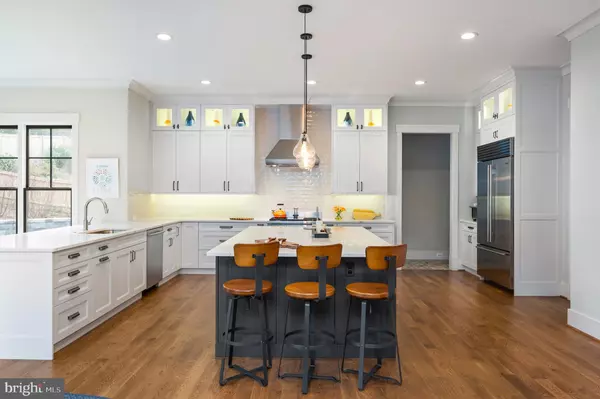For more information regarding the value of a property, please contact us for a free consultation.
5608 33RD ST N Arlington, VA 22207
Want to know what your home might be worth? Contact us for a FREE valuation!

Our team is ready to help you sell your home for the highest possible price ASAP
Key Details
Sold Price $2,800,000
Property Type Single Family Home
Sub Type Detached
Listing Status Sold
Purchase Type For Sale
Square Footage 7,470 sqft
Price per Sqft $374
Subdivision Crescent Hills
MLS Listing ID VAAR2027104
Sold Date 05/15/23
Style Farmhouse/National Folk
Bedrooms 7
Full Baths 7
Half Baths 1
HOA Y/N N
Abv Grd Liv Area 5,593
Originating Board BRIGHT
Year Built 2018
Annual Tax Amount $20,839
Tax Year 2022
Lot Size 10,000 Sqft
Acres 0.23
Property Description
MULTIPLE OFFERS RECEIVED. Seller accepted a contact, OPEN HOUSES CANCELED.
Rare, better than new, home available in one of the most desirable neighborhoods of North Arlington!
Extraordinary classic farmhouse with a contemporary flair, built by prestigious local builder, CHERRY HILL CUSTOM HOMES. No detail has been spared in this 7470 square foot home on 4 levels. With 7 bedrooms and 7.5 baths, this home is perfect for bringing the family together to celebrate holidays. A very unique feature of this home is that every single one of the seven bedrooms has a walk-in closet and an en suite luxury bathroom!
This custom built home offers exquisite original features as well as recent updates. Luxury features include traditional farmhouse design with hardi style siding and stone accents, beautiful hardwoods, coffered ceilings (10 ft high), designer wood windows, gourmet kitchen and butler’s pantry, integrated landscaping lighting, accent walls, custom shades and lighting, and a unique primary bedroom suite with a 3 sided gas fireplace. Too many features to list, and truly stunning in person.
This rare listing is conveniently located in the heart of the highly sought after Yortown school pyramid (Nottingham, Williamsburg, Yorktown) and in close proximity to all 3 schools. Just minutes from I-66, Rt. 29, Chain Bridge, GW pkwy, and EFC Metro. Don’t miss this gem!
*See property brochure for details on the home's systems and finishes.
Location
State VA
County Arlington
Zoning R-10
Direction East
Rooms
Other Rooms Living Room, Dining Room, Primary Bedroom, Bedroom 2, Bedroom 3, Bedroom 4, Bedroom 5, Kitchen, Foyer, Breakfast Room, Bedroom 1, Exercise Room, Laundry, Loft, Mud Room, Office, Recreation Room, Storage Room, Utility Room, Media Room, Bedroom 6, Bathroom 2, Primary Bathroom, Full Bath, Half Bath
Basement Fully Finished, Heated, Space For Rooms, Connecting Stairway, Daylight, Partial, Interior Access, Sump Pump, Windows, Improved
Main Level Bedrooms 1
Interior
Interior Features Built-Ins, Butlers Pantry, Combination Kitchen/Living, Crown Moldings, Dining Area, Entry Level Bedroom, Family Room Off Kitchen, Floor Plan - Open, Formal/Separate Dining Room, Kitchen - Gourmet, Kitchen - Island, Primary Bath(s), Pantry, Recessed Lighting, Bathroom - Soaking Tub, Sprinkler System, Upgraded Countertops, Walk-in Closet(s), Wet/Dry Bar, Wine Storage, Wood Floors, Bar, Breakfast Area, Carpet, Wainscotting, Window Treatments
Hot Water Natural Gas
Heating Forced Air, Programmable Thermostat
Cooling Central A/C
Flooring Carpet, Ceramic Tile, Hardwood, Marble
Fireplaces Number 2
Fireplaces Type Fireplace - Glass Doors, Mantel(s), Gas/Propane
Equipment Dishwasher, Disposal, Stove, Range Hood, Dryer - Electric, Dryer - Front Loading, Exhaust Fan, Humidifier, Oven/Range - Gas, Refrigerator, Six Burner Stove, Stainless Steel Appliances, Washer - Front Loading, Icemaker, Water Heater
Furnishings No
Fireplace Y
Window Features Double Hung,Insulated,Screens,Wood Frame
Appliance Dishwasher, Disposal, Stove, Range Hood, Dryer - Electric, Dryer - Front Loading, Exhaust Fan, Humidifier, Oven/Range - Gas, Refrigerator, Six Burner Stove, Stainless Steel Appliances, Washer - Front Loading, Icemaker, Water Heater
Heat Source Natural Gas
Laundry Upper Floor, Washer In Unit, Dryer In Unit
Exterior
Exterior Feature Deck(s), Porch(es)
Parking Features Garage Door Opener, Garage - Front Entry, Inside Access
Garage Spaces 4.0
Fence Partially, Vinyl
Water Access N
Roof Type Architectural Shingle
Accessibility None
Porch Deck(s), Porch(es)
Attached Garage 2
Total Parking Spaces 4
Garage Y
Building
Story 4
Foundation Block
Sewer Public Sewer
Water Public
Architectural Style Farmhouse/National Folk
Level or Stories 4
Additional Building Above Grade, Below Grade
Structure Type High,Tray Ceilings,Paneled Walls
New Construction N
Schools
Elementary Schools Nottingham
Middle Schools Williamsburg
High Schools Yorktown
School District Arlington County Public Schools
Others
Pets Allowed Y
Senior Community No
Tax ID 02-029-006
Ownership Fee Simple
SqFt Source Assessor
Security Features Smoke Detector
Acceptable Financing Cash, Conventional, VA
Horse Property N
Listing Terms Cash, Conventional, VA
Financing Cash,Conventional,VA
Special Listing Condition Standard
Pets Allowed No Pet Restrictions
Read Less

Bought with David A Moya • KW Metro Center
GET MORE INFORMATION





