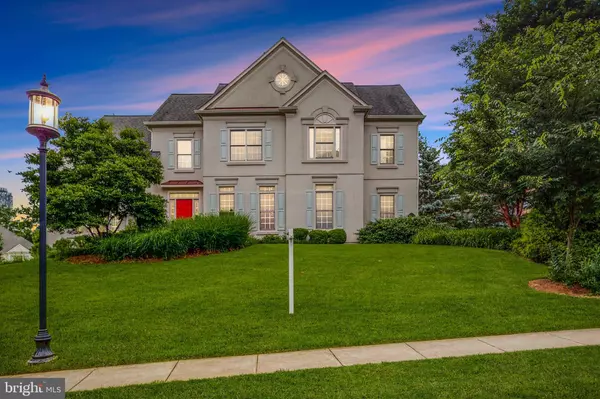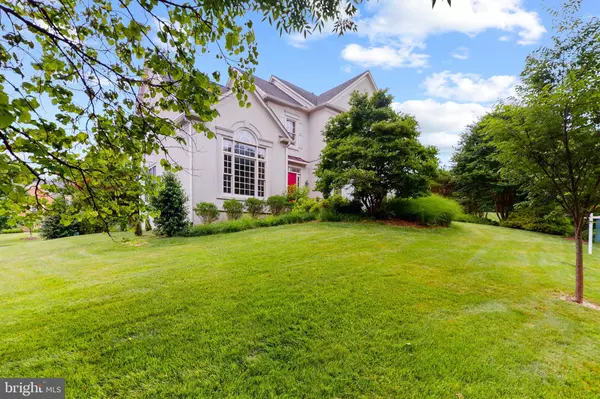For more information regarding the value of a property, please contact us for a free consultation.
1427 MAYHURST BLVD Mclean, VA 22102
Want to know what your home might be worth? Contact us for a FREE valuation!

Our team is ready to help you sell your home for the highest possible price ASAP
Key Details
Sold Price $1,800,000
Property Type Single Family Home
Sub Type Detached
Listing Status Sold
Purchase Type For Sale
Square Footage 6,780 sqft
Price per Sqft $265
Subdivision Smc Mclean
MLS Listing ID VAFX2115790
Sold Date 05/12/23
Style Traditional
Bedrooms 4
Full Baths 3
Half Baths 1
HOA Fees $150/qua
HOA Y/N Y
Abv Grd Liv Area 4,572
Originating Board BRIGHT
Year Built 1996
Annual Tax Amount $18,967
Tax Year 2023
Lot Size 0.579 Acres
Acres 0.58
Property Description
This 4 bedroom, 3 bath home with 3 car side entry garage, in Mclean is nestled on a corner lot on over a half acre of beautifully landscaped lawns and gardens. Step inside the two story foyer and be wowed by the broad sweeping double staircase, the gleaming hardwood floors on the main level, new wall to wall carpeting on lower lever and crown molding detail. To your right behind the french doors is a spacious office with floor to ceiling windows and lovely wainscoting. To your left is the spacious living area with vaulted ceiling and signature large scale window feature. This room pairs with the elegant dining room featuring scalloped crown molding, wainscoting and floor to ceiling windows with views of the garden and trees. Through the well appointed butlers pantry is the gourmet kitchen with a vast amount of cabinetry, granite countertops, tile floors, walk-in pantry, recessed lighting, and at the end by the bay window with more floor to ceiling windows is a dedicated breakfast area with door to back deck and yard. The double story family room with ceiling fan, double-sided gas fireplace with marble and panel wood detail is connected to the sunroom filled with windows and sweeping views of the landscaped lawn and gardens. Located on the main floor is the laundry room and half bath. The primary bedroom features a lovely coffered ceiling, ceiling fan, wood floors, and ensuite bathroom with garden tub, stand alone shower, and dual vanity sinks, and two walk in closets. The second floor bedrooms all feature hardwood floors and walk in closets. The lower level has new wall-to-wall carpeting, a full bathroom and an amazing amount of space for recreation and storage. Completing this home is a grand scale outside deck with stairs to the lawn and gardens. The neighborhood includes a 4-acre park down the street, and the sought after Spring Hill/Cooper/Langley school district. Schedule an appointment today!
Location
State VA
County Fairfax
Zoning 111
Rooms
Other Rooms Living Room, Dining Room, Primary Bedroom, Bedroom 2, Bedroom 3, Bedroom 4, Kitchen, Family Room, Basement, Foyer, Breakfast Room, Sun/Florida Room, Laundry, Mud Room, Office, Storage Room, Utility Room, Bathroom 2, Bathroom 3, Primary Bathroom
Basement Full
Interior
Interior Features Attic/House Fan, Built-Ins, Ceiling Fan(s), Chair Railings, Crown Moldings, Double/Dual Staircase, Recessed Lighting, Upgraded Countertops, Wainscotting, Walk-in Closet(s), Window Treatments, Kitchen - Eat-In, Kitchen - Gourmet, Kitchen - Island, Kitchen - Table Space
Hot Water 60+ Gallon Tank
Heating Forced Air
Cooling Central A/C
Fireplaces Number 1
Fireplaces Type Gas/Propane, Marble, Non-Functioning
Fireplace Y
Heat Source Natural Gas
Laundry Main Floor
Exterior
Exterior Feature Deck(s)
Parking Features Garage - Rear Entry
Garage Spaces 3.0
Water Access N
Accessibility None
Porch Deck(s)
Attached Garage 3
Total Parking Spaces 3
Garage Y
Building
Lot Description Corner
Story 3
Foundation Slab
Sewer Public Sewer
Water Public
Architectural Style Traditional
Level or Stories 3
Additional Building Above Grade, Below Grade
New Construction N
Schools
School District Fairfax County Public Schools
Others
HOA Fee Include Trash
Senior Community No
Tax ID 0291 16 0014
Ownership Fee Simple
SqFt Source Assessor
Security Features Smoke Detector
Special Listing Condition Standard
Read Less

Bought with Bruce A Tyburski • RE/MAX Executives
GET MORE INFORMATION





