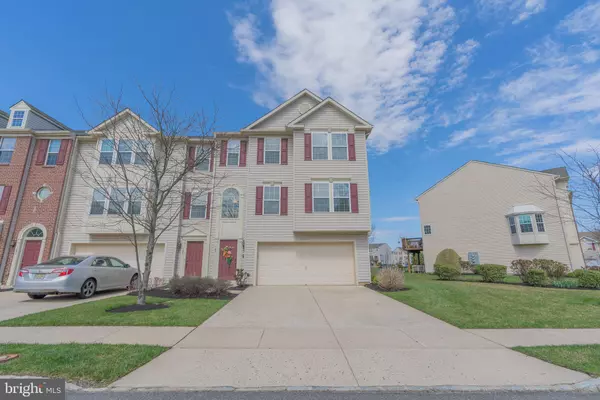For more information regarding the value of a property, please contact us for a free consultation.
121 HELEN DR Cinnaminson, NJ 08077
Want to know what your home might be worth? Contact us for a FREE valuation!

Our team is ready to help you sell your home for the highest possible price ASAP
Key Details
Sold Price $425,000
Property Type Townhouse
Sub Type End of Row/Townhouse
Listing Status Sold
Purchase Type For Sale
Square Footage 1,994 sqft
Price per Sqft $213
Subdivision Cinnaminson Harbour
MLS Listing ID NJBL2043986
Sold Date 05/12/23
Style Other
Bedrooms 3
Full Baths 2
Half Baths 1
HOA Fees $322/mo
HOA Y/N Y
Abv Grd Liv Area 1,994
Originating Board BRIGHT
Year Built 2011
Annual Tax Amount $9,533
Tax Year 2022
Lot Dimensions 0.00 x 0.00
Property Description
You’re going to want to meet Helen!! She’s a true beauty, inside and out! A spacious and updated, three-story end unit, nestled in the desirable neighborhood of Cinnaminson Harbour, makes her the total package! Along with a two-car garage, gas fireplace, new interior paint, new carpet on steps and lower level and modern and stylish, new luxury vinyl plank flooring all throughout the top floor.
The main level is open and airy and features hardwood floors, a bright bay window and a cozy gas fireplace. Walk through the butler’s pantry and into the expansive kitchen that’s perfect for entertaining! It houses new, upgraded appliances, granite countertops and access to the newly finished back deck. Out here, you’ll enjoy peaceful views of the Delaware River.
As you head to the third floor, you’re greeted by a gorgeous accent wall and 3 spacious bedrooms. The large primary suite offers vaulted ceilings, huge walk-in closet with motion sensor lighting and a luxurious bathroom with a brand-new seamless glass shower, double sinks and whirlpool tub. Head out to the hallway to find 2 more spacious bedrooms, the second full bath as well as the laundry.
The lower level provides more living space along with a walk-out sliding glass door that leads to an open green space and dog park.
This amazing community has so many wonderful amenities. The community pool is open during the summer months, the gym is open year-round, the 2 playgrounds offer endless fun for the little ones along with plenty of community events held throughout the year!
Convenient walkability is another plus- located just a few short blocks to the River Line for easy access into Philadelphia and Riverton’s quaint downtown. Schedule your date with Helen today and see what she is all about!
Location
State NJ
County Burlington
Area Cinnaminson Twp (20308)
Zoning RES
Rooms
Other Rooms Living Room, Dining Room, Primary Bedroom, Bedroom 2, Kitchen, Family Room, Bedroom 1
Basement Full, Fully Finished, Walkout Level
Interior
Interior Features Attic, Built-Ins, Carpet, Ceiling Fan(s), Chair Railings, Crown Moldings, Dining Area, Family Room Off Kitchen, Floor Plan - Traditional, Intercom, Kitchen - Eat-In, Primary Bath(s), Recessed Lighting, Stall Shower, Upgraded Countertops, Walk-in Closet(s), WhirlPool/HotTub, Window Treatments, Wood Floors
Hot Water Natural Gas
Heating Forced Air, Central, Programmable Thermostat
Cooling Central A/C, Ceiling Fan(s), Programmable Thermostat
Flooring Tile/Brick, Ceramic Tile, Hardwood, Partially Carpeted
Fireplaces Number 1
Fireplaces Type Gas/Propane
Equipment Built-In Microwave, Built-In Range, Dishwasher, Disposal, Dryer - Electric, Energy Efficient Appliances, Exhaust Fan, Icemaker, Intercom, Oven/Range - Gas, Refrigerator, Stainless Steel Appliances, Washer - Front Loading, Water Heater
Fireplace Y
Window Features Bay/Bow
Appliance Built-In Microwave, Built-In Range, Dishwasher, Disposal, Dryer - Electric, Energy Efficient Appliances, Exhaust Fan, Icemaker, Intercom, Oven/Range - Gas, Refrigerator, Stainless Steel Appliances, Washer - Front Loading, Water Heater
Heat Source Natural Gas, Central
Laundry Upper Floor
Exterior
Exterior Feature Deck(s), Patio(s)
Parking Features Garage Door Opener, Inside Access
Garage Spaces 2.0
Water Access N
View Water
Roof Type Composite,Shingle
Accessibility None
Porch Deck(s), Patio(s)
Attached Garage 2
Total Parking Spaces 2
Garage Y
Building
Lot Description Backs - Open Common Area
Story 3
Foundation Slab
Sewer Public Sewer
Water Public
Architectural Style Other
Level or Stories 3
Additional Building Above Grade, Below Grade
Structure Type Cathedral Ceilings,9'+ Ceilings,Dry Wall
New Construction N
Schools
Middle Schools Cinnaminson
High Schools Cinnaminson H.S.
School District Cinnaminson Township Public Schools
Others
Pets Allowed Y
HOA Fee Include Common Area Maintenance,Lawn Maintenance,Snow Removal,Trash,Pool(s),Ext Bldg Maint,Lawn Care Front,Lawn Care Rear,Lawn Care Side,Management,Recreation Facility
Senior Community No
Tax ID 08-00307 12-00001-C0121
Ownership Fee Simple
SqFt Source Assessor
Security Features Security System,Carbon Monoxide Detector(s),Intercom,Non-Monitored,Smoke Detector
Acceptable Financing Conventional, FHA, Cash, VA
Listing Terms Conventional, FHA, Cash, VA
Financing Conventional,FHA,Cash,VA
Special Listing Condition Standard
Pets Allowed No Pet Restrictions
Read Less

Bought with Catherine Hartman • Better Homes and Gardens Real Estate Maturo
GET MORE INFORMATION





