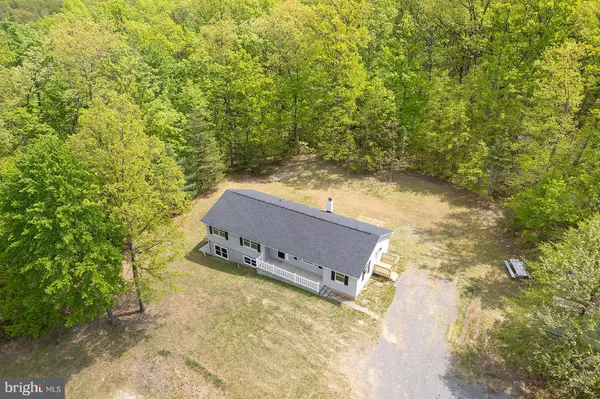For more information regarding the value of a property, please contact us for a free consultation.
205 CRINOLINE LN Winchester, VA 22603
Want to know what your home might be worth? Contact us for a FREE valuation!

Our team is ready to help you sell your home for the highest possible price ASAP
Key Details
Sold Price $396,501
Property Type Single Family Home
Sub Type Detached
Listing Status Sold
Purchase Type For Sale
Square Footage 1,614 sqft
Price per Sqft $245
Subdivision None Available
MLS Listing ID VAFV2012114
Sold Date 05/12/23
Style Ranch/Rambler
Bedrooms 3
Full Baths 2
HOA Y/N N
Abv Grd Liv Area 1,614
Originating Board BRIGHT
Year Built 1992
Annual Tax Amount $1,469
Tax Year 2022
Lot Size 5.000 Acres
Acres 5.0
Property Description
3 Bed/2 Bath newly renovated rancher situated on 5 acres with a storage shed! New kitchen with granite countertops and stainless appliances. Updated bathrooms with new faucets, tubs, and showers, new roof, new deck & side porch, new vinyl plank floors and carpet, new basement windows and doors, updated electric lights, outlets, and switches. Main-level laundry. Additionally, the property has a full basement with a wood stove and masonry chimney, and rough-in bath plumbing, which provides the potential for additional living space in the future. This type of property is appealing to those looking for a spacious home with land for outdoor activities and room to expand in the future. Don't miss out on this opportunity!
Location
State VA
County Frederick
Zoning RA
Rooms
Other Rooms Living Room, Dining Room, Primary Bedroom, Bedroom 2, Bedroom 3, Kitchen, Basement, Laundry, Primary Bathroom, Full Bath
Basement Rough Bath Plumb, Unfinished
Main Level Bedrooms 3
Interior
Interior Features Upgraded Countertops
Hot Water Electric
Heating Heat Pump(s)
Cooling Central A/C
Flooring Luxury Vinyl Plank, Carpet
Fireplaces Number 1
Fireplaces Type Flue for Stove, Wood
Equipment Stainless Steel Appliances
Fireplace Y
Appliance Stainless Steel Appliances
Heat Source Electric
Laundry Main Floor
Exterior
Exterior Feature Deck(s), Porch(es)
Water Access N
Accessibility None
Porch Deck(s), Porch(es)
Garage N
Building
Story 2
Foundation Concrete Perimeter
Sewer On Site Septic
Water Well
Architectural Style Ranch/Rambler
Level or Stories 2
Additional Building Above Grade, Below Grade
New Construction N
Schools
Elementary Schools Apple Pie Ridge
Middle Schools Frederick County
High Schools James Wood
School District Frederick County Public Schools
Others
Senior Community No
Tax ID 52 A 24B
Ownership Fee Simple
SqFt Source Assessor
Special Listing Condition Standard
Read Less

Bought with Stephanie Ryall • Realty ONE Group Old Towne
GET MORE INFORMATION





