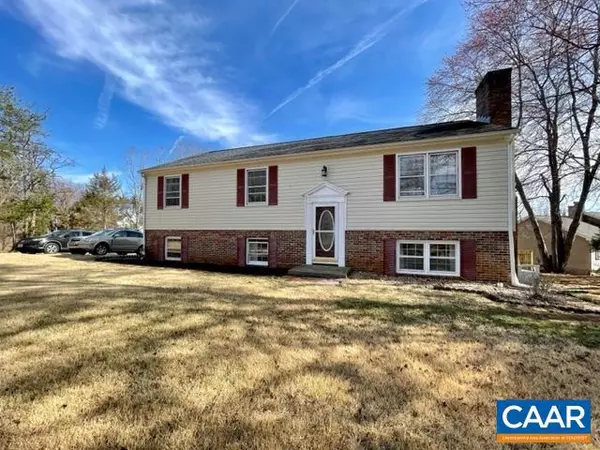For more information regarding the value of a property, please contact us for a free consultation.
220 TANGLEWOOD DR Barboursville, VA 22968
Want to know what your home might be worth? Contact us for a FREE valuation!

Our team is ready to help you sell your home for the highest possible price ASAP
Key Details
Sold Price $370,000
Property Type Single Family Home
Sub Type Detached
Listing Status Sold
Purchase Type For Sale
Square Footage 2,296 sqft
Price per Sqft $161
Subdivision Country Meadows
MLS Listing ID 638876
Sold Date 05/11/23
Style Split Foyer
Bedrooms 4
Full Baths 2
Half Baths 1
HOA Y/N N
Abv Grd Liv Area 1,196
Originating Board CAAR
Year Built 1981
Annual Tax Amount $1,789
Tax Year 2023
Lot Size 0.490 Acres
Acres 0.49
Property Description
RARE FIND in Barboursville! Meticulously maintained, this home sits on a corner lot, just about a 1/2 acre rich with perennials, dogwoods, azaleas, herb garden and nice hardscaping as well. Interior features bright, open rooms! Effortless flow throughout living room, dining and kitchen area. Kitchen features gorgeous slow close cabinetry, butcher block style chef's counter (excellent for food prep), granite counters and water filtration system. Dining area has access to back deck. Flawless carpets in bedrooms! Additional living space in basement, Family room features brick gas fireplace, built in cabinets for extra storage. Laundry room, half bath and spacious 4th bedroom currently being used as a home office, mudroom and shop space round out the basement living space. The mud room has storage galore with built-in shelving, a mini workshop and door leading to backyard and driveway. Deck overlooking rear yard, firepit ready for s'mores, storage shed and privacy fencing are just some of exterior features of this fabulous home. Plenty of parking, MOVE IN READY! Enjoy the quiet country vibe with conveniences of nearby shopping/dining. 10mins to Hollymead Town Center. NO HOA! HVAC UV WHOLE HOUSE AIR PURIFIER!,Granite Counter,Wood Cabinets,Fireplace in Great Room
Location
State VA
County Greene
Zoning R-1
Rooms
Other Rooms Living Room, Primary Bedroom, Kitchen, Foyer, Great Room, Laundry, Mud Room, Office, Utility Room, Primary Bathroom, Full Bath, Half Bath, Additional Bedroom
Basement Fully Finished, Full, Heated, Interior Access, Outside Entrance, Walkout Level, Windows
Main Level Bedrooms 3
Interior
Heating Heat Pump(s)
Cooling Heat Pump(s)
Fireplaces Type Gas/Propane
Equipment Washer/Dryer Hookups Only, Dishwasher, Oven/Range - Electric, Refrigerator
Fireplace N
Appliance Washer/Dryer Hookups Only, Dishwasher, Oven/Range - Electric, Refrigerator
Exterior
Fence Partially
View Other, Garden/Lawn
Roof Type Architectural Shingle
Accessibility None
Garage N
Building
Lot Description Landscaping, Partly Wooded
Story 1.5
Foundation Brick/Mortar
Sewer Septic Exists
Water Public
Architectural Style Split Foyer
Level or Stories 1.5
Additional Building Above Grade, Below Grade
New Construction N
Schools
Elementary Schools Ruckersville
High Schools William Monroe
School District Greene County Public Schools
Others
Ownership Other
Special Listing Condition Standard
Read Less

Bought with Default Agent • Default Office
GET MORE INFORMATION





