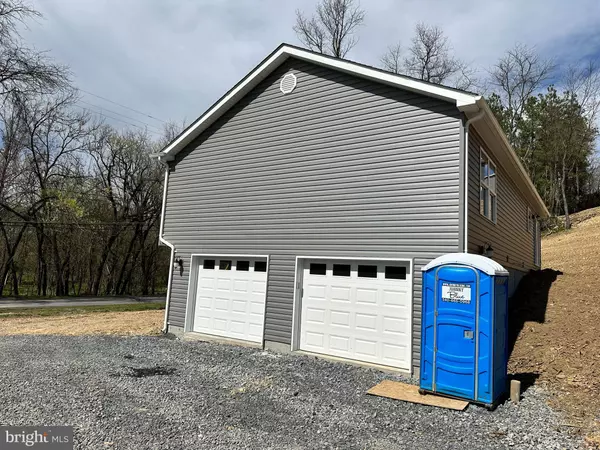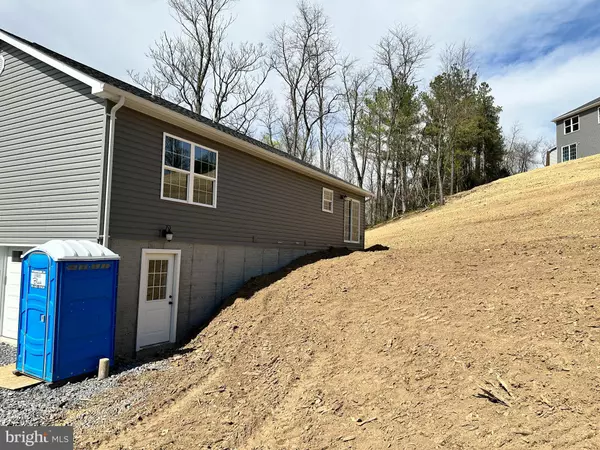For more information regarding the value of a property, please contact us for a free consultation.
112 MEADE Winchester, VA 22602
Want to know what your home might be worth? Contact us for a FREE valuation!

Our team is ready to help you sell your home for the highest possible price ASAP
Key Details
Sold Price $409,900
Property Type Single Family Home
Sub Type Detached
Listing Status Sold
Purchase Type For Sale
Square Footage 1,850 sqft
Price per Sqft $221
Subdivision Rolling Fields
MLS Listing ID VAFV2011132
Sold Date 05/11/23
Style Split Foyer
Bedrooms 3
Full Baths 3
HOA Y/N N
Abv Grd Liv Area 1,300
Originating Board BRIGHT
Year Built 2023
Annual Tax Amount $397
Tax Year 2022
Lot Size 0.600 Acres
Acres 0.6
Property Description
DONE AND READY! BUILDER BONUS HARDWOOD MAIN FLOOR COMMON AREAS AND ALL BEDROOMS AND GRANITE IN KITCHEN. ALSO ISLAND IN KITCHEN WITH OVERHANG. UPGRADED STAINED HARDWOOD FLOORS TO CHERRY STAIN. UPGRADED RUB OIL BRONZE LIGHTING PACKAGE AND PLUMBING FIXTURES. Close to town, private, larger lot and very close to town on East side of I81. Most offered sq. ft. for the money. From the elevation to the entrance it is not what you would expect. 1850 sq. ft., two car oversized side load garage, hardwood all main areas, hallway, kitchen and stairs, Ceramic Tile baths. Laundry (on first fl). Carpet in bedrooms. Vaulted FR,Kitchen & Dining Area. Upgraded cabinets and lighting. Standards that would be upgrades for others! Finished lower level Rec Rm, could be made into 4th bedroom, (laminate) w/3rd bath (tile floor). Easy paved access off Meade Dr. (paving to be completed per availability of asphalt plant).
Location
State VA
County Frederick
Zoning RP
Rooms
Other Rooms Dining Room, Primary Bedroom, Bedroom 2, Bedroom 3, Kitchen, Game Room, Family Room, Foyer, Breakfast Room
Basement Full, Fully Finished, Garage Access, Outside Entrance
Main Level Bedrooms 3
Interior
Interior Features Breakfast Area, Dining Area, Primary Bath(s), Wood Floors, Floor Plan - Open
Hot Water Electric
Cooling Central A/C
Flooring Hardwood, Ceramic Tile
Equipment Dishwasher, Disposal, Microwave, Oven/Range - Electric, Refrigerator
Fireplace N
Appliance Dishwasher, Disposal, Microwave, Oven/Range - Electric, Refrigerator
Heat Source Electric
Laundry Main Floor
Exterior
Parking Features Garage Door Opener, Garage - Side Entry
Garage Spaces 2.0
Utilities Available Cable TV Available
Water Access N
Roof Type Shingle
Street Surface Black Top
Accessibility None
Road Frontage State
Attached Garage 2
Total Parking Spaces 2
Garage Y
Building
Story 2
Foundation Concrete Perimeter
Sewer Public Sewer
Water Public
Architectural Style Split Foyer
Level or Stories 2
Additional Building Above Grade, Below Grade
New Construction Y
Schools
Middle Schools Admiral Richard E. Byrd
High Schools Millbrook
School District Frederick County Public Schools
Others
Senior Community No
Tax ID 54C 10 A 7
Ownership Fee Simple
SqFt Source Estimated
Horse Property N
Special Listing Condition Standard
Read Less

Bought with Michael Lee Sprague • ICON Real Estate, LLC
GET MORE INFORMATION





