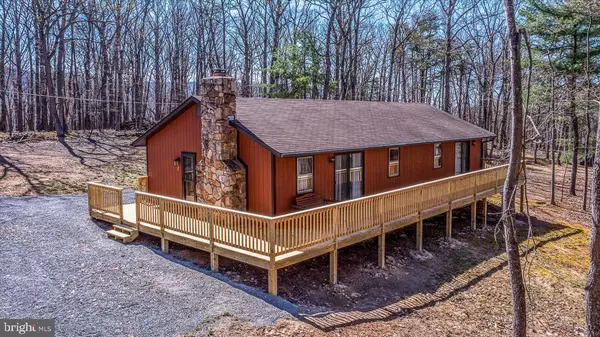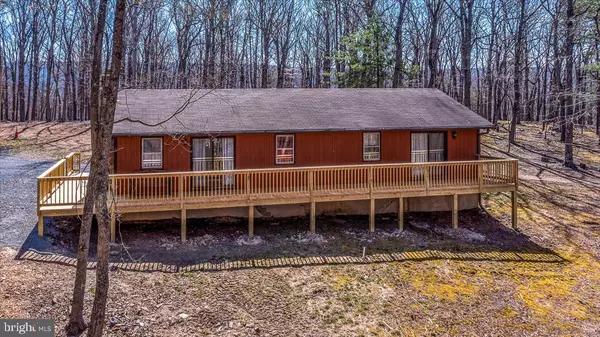For more information regarding the value of a property, please contact us for a free consultation.
54 BUTTERFLY LN Great Cacapon, WV 25422
Want to know what your home might be worth? Contact us for a FREE valuation!

Our team is ready to help you sell your home for the highest possible price ASAP
Key Details
Sold Price $325,000
Property Type Single Family Home
Sub Type Detached
Listing Status Sold
Purchase Type For Sale
Square Footage 1,350 sqft
Price per Sqft $240
Subdivision River Ridge Subdivision
MLS Listing ID WVMO2002932
Sold Date 05/11/23
Style Cabin/Lodge
Bedrooms 3
Full Baths 2
HOA Fees $49/ann
HOA Y/N Y
Abv Grd Liv Area 1,350
Originating Board BRIGHT
Year Built 1982
Annual Tax Amount $818
Tax Year 2022
Lot Size 6.920 Acres
Acres 6.92
Property Description
BEAUTIFUL NEWLY REMODELED cabin situated on 6.92 acres in the private gated community of River Ridge. Upon entering this home, you can’t help but fall in love with the stunning details of the tongue and groove plank walls throughout the open living room and eat-in kitchen space. Enjoy a cozy night in, relaxing next to your picturesque stone, wood-burning fireplace. This cabin also provides plenty of room for guests with 3 bedrooms (one with an adjoining room that can be used as a small bedroom or office), as well as 2 full bathrooms. The hall bath includes a tub/shower combo as well as the washer and dryer. The primary bathroom is attached to the primary bedroom for complete privacy. The primary bedroom also provides a sliding glass door for walk-out access to the new deck. Characteristics of this charming cabin include: Luxury Vinyl Plank flooring throughout, baseboard heat throughout, granite countertops, hickory cabinets, new stainless steel appliances, and burnt wood tongue and groove walls to bring out the beautiful natural character of each plank. River Ridge Subdivision provides a community lot to its residence allowing for access to the Cacapon River - store your kayaks, canoes, and enjoy the picnic area and bathhouse.
Location
State WV
County Morgan
Zoning 101
Rooms
Other Rooms Living Room, Primary Bedroom, Bedroom 2, Bedroom 3, Kitchen, Other, Bathroom 2, Primary Bathroom
Main Level Bedrooms 3
Interior
Interior Features Ceiling Fan(s), Combination Kitchen/Dining, Combination Kitchen/Living, Kitchen - Eat-In, Primary Bath(s), Stall Shower, Tub Shower, Upgraded Countertops, Other
Hot Water Electric
Heating Baseboard - Electric
Cooling None
Flooring Laminate Plank
Fireplaces Number 1
Fireplaces Type Fireplace - Glass Doors, Stone, Wood
Equipment Washer, Dryer, Microwave, Oven/Range - Electric, Refrigerator, Freezer, Icemaker
Furnishings No
Fireplace Y
Appliance Washer, Dryer, Microwave, Oven/Range - Electric, Refrigerator, Freezer, Icemaker
Heat Source Electric
Laundry Main Floor, Washer In Unit, Dryer In Unit
Exterior
Exterior Feature Deck(s)
Parking Features Additional Storage Area
Garage Spaces 1.0
Utilities Available Electric Available, Sewer Available, Water Available, Other
Water Access N
View Garden/Lawn, Trees/Woods
Roof Type Shingle
Street Surface Paved,Black Top
Accessibility None
Porch Deck(s)
Road Frontage Road Maintenance Agreement
Total Parking Spaces 1
Garage Y
Building
Lot Description Backs to Trees, Partly Wooded, Private, Road Frontage, Sloping
Story 1
Foundation Crawl Space, Concrete Perimeter
Sewer On Site Septic
Water Private, Well
Architectural Style Cabin/Lodge
Level or Stories 1
Additional Building Above Grade, Below Grade
Structure Type Dry Wall,Wood Walls,Beamed Ceilings,Vaulted Ceilings
New Construction N
Schools
School District Morgan County Schools
Others
Senior Community No
Tax ID 04 29002000000000
Ownership Fee Simple
SqFt Source Assessor
Security Features Security Gate
Acceptable Financing Cash, Conventional, FHA, USDA, VA
Horse Property N
Listing Terms Cash, Conventional, FHA, USDA, VA
Financing Cash,Conventional,FHA,USDA,VA
Special Listing Condition Standard
Read Less

Bought with Brett A. Sowder • RE/MAX Roots
GET MORE INFORMATION





