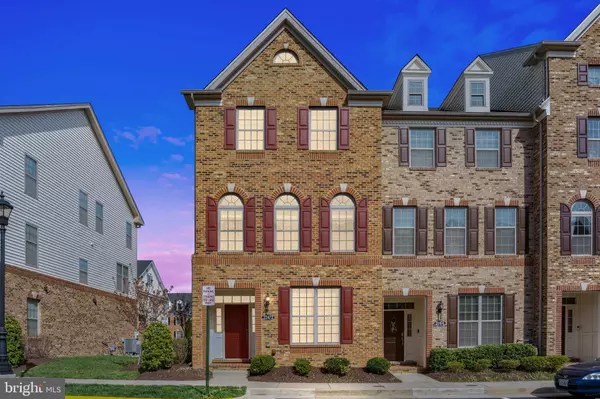For more information regarding the value of a property, please contact us for a free consultation.
22472 CAMBRIDGEPORT SQ Ashburn, VA 20148
Want to know what your home might be worth? Contact us for a FREE valuation!

Our team is ready to help you sell your home for the highest possible price ASAP
Key Details
Sold Price $695,000
Property Type Townhouse
Sub Type End of Row/Townhouse
Listing Status Sold
Purchase Type For Sale
Square Footage 2,164 sqft
Price per Sqft $321
Subdivision Moorefield Station
MLS Listing ID VALO2047016
Sold Date 05/09/23
Style Other
Bedrooms 4
Full Baths 3
Half Baths 1
HOA Fees $175/mo
HOA Y/N Y
Abv Grd Liv Area 2,164
Originating Board BRIGHT
Year Built 2016
Annual Tax Amount $5,515
Tax Year 2023
Lot Size 2,614 Sqft
Acres 0.06
Property Description
Welcome to this stunning corner townhome in the coveted community of Moorefield Station. Step into the welcoming foyer on the ground-level floor, complete with an entry-level bedroom, adjoining full bath, and rear access to the attached 2-car garage. This bonus space can be used for a home office, gym, or guest suite - anything that works best with your lifestyle. Head up to the main level which offers an open floor plan concept with elegant wood floors throughout and a gorgeous gourmet kitchen boasting an expansive center island beneath pendulum lighting, quartz countertops, back-splash, double wall ovens, and stainless steel appliances. The main level is complete with both a large living and dining room and access to the back deck for your outdoor entertaining. New blinds have been installed on all of the windows, adding to the pleasing aesthetic. Three bedrooms are located on the upper level, including the expansive primary suite with a soaring vaulted ceiling, walk-in closet, and an attached upgraded bathroom with custom blinds, a dual vanity and oversized, frameless glass shower. The secondary bedrooms are a nice size as well and feature custom shelving and plush carpet. The home has been generously upgraded to include fresh paint, HVAC with Air Knight UV Air Purifiers in both zones, added humidifier, and custom storage built-ins like a shoe closet and garage shelving. Enjoy the many great amenities this community has to offer. Conveniently located within walking distance to Moorefield Station Community Park with baseball & softball diamonds, a soccer field, covered picnic areas & playground. Highly sought-after Loudoun County schools and within minutes of restaurants, shops, and entertainment. Brambleton Town Center is less than 2 miles away and is a fabulous place with your local Harris Teeter, movie theaters, walking paths, and shopping. Enjoy the ease of being situated between Loudoun County Parkway and Claiborne Parkway, close to major commuter routes and the brand-new Silver Line Metro station. This beautiful home has everything you need to live your best life!
Location
State VA
County Loudoun
Zoning PDTRC
Rooms
Other Rooms Living Room, Dining Room, Primary Bedroom, Bedroom 2, Bedroom 3, Bedroom 4, Kitchen, Foyer, Bathroom 2, Primary Bathroom, Full Bath, Half Bath
Basement English, Heated, Improved, Interior Access, Garage Access, Fully Finished
Main Level Bedrooms 1
Interior
Interior Features Carpet, Combination Kitchen/Dining, Combination Kitchen/Living, Crown Moldings, Dining Area, Entry Level Bedroom, Floor Plan - Open, Kitchen - Gourmet, Kitchen - Island, Stall Shower, Upgraded Countertops, Walk-in Closet(s), Tub Shower, Wood Floors
Hot Water Electric
Heating Heat Pump(s)
Cooling Central A/C
Flooring Hardwood, Carpet
Equipment Cooktop, Dishwasher, Disposal, Oven - Double, Stainless Steel Appliances, Stove, Water Dispenser, Dryer, Oven - Wall, Refrigerator, Washer
Fireplace N
Appliance Cooktop, Dishwasher, Disposal, Oven - Double, Stainless Steel Appliances, Stove, Water Dispenser, Dryer, Oven - Wall, Refrigerator, Washer
Heat Source Natural Gas
Laundry Has Laundry
Exterior
Exterior Feature Deck(s)
Parking Features Covered Parking, Garage - Rear Entry, Inside Access
Garage Spaces 4.0
Amenities Available Bike Trail, Club House, Common Grounds, Community Center, Exercise Room, Jog/Walk Path, Meeting Room, Party Room, Picnic Area, Swimming Pool, Tot Lots/Playground
Water Access N
View Garden/Lawn, Street
Roof Type Shingle
Accessibility Level Entry - Main
Porch Deck(s)
Attached Garage 2
Total Parking Spaces 4
Garage Y
Building
Lot Description SideYard(s), Landlocked, Landscaping, Corner
Story 3
Foundation Slab
Sewer Public Sewer
Water Public
Architectural Style Other
Level or Stories 3
Additional Building Above Grade, Below Grade
Structure Type 9'+ Ceilings,Tray Ceilings,Vaulted Ceilings
New Construction N
Schools
Elementary Schools Moorefield Station
Middle Schools Stone Hill
High Schools Rock Ridge
School District Loudoun County Public Schools
Others
HOA Fee Include Lawn Care Front,Snow Removal,Trash,Management,Recreation Facility,Pool(s)
Senior Community No
Tax ID 121466202000
Ownership Fee Simple
SqFt Source Assessor
Acceptable Financing FHA, VA, VHDA, Cash, Contract, Conventional
Listing Terms FHA, VA, VHDA, Cash, Contract, Conventional
Financing FHA,VA,VHDA,Cash,Contract,Conventional
Special Listing Condition Standard
Read Less

Bought with Hengameh Nikmaram • Fairfax Realty Select
GET MORE INFORMATION





