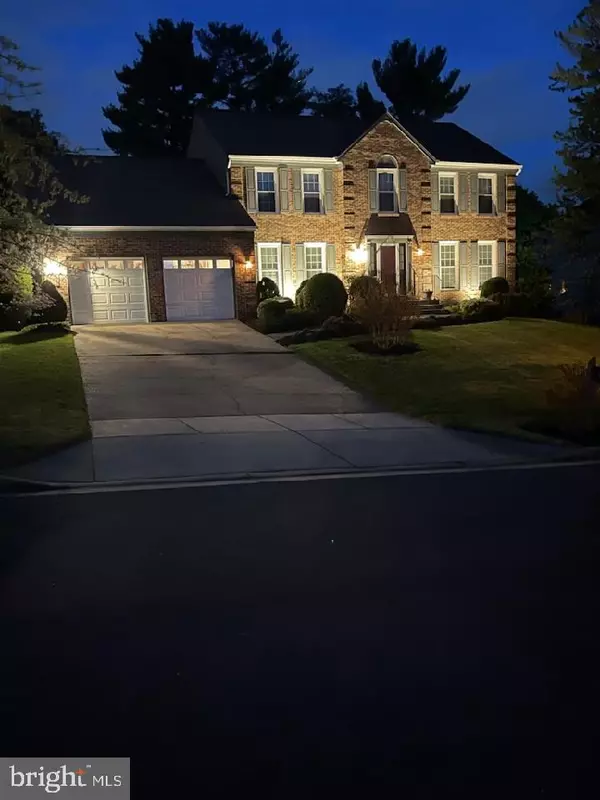For more information regarding the value of a property, please contact us for a free consultation.
10503 WOODLEIGH CT Beltsville, MD 20705
Want to know what your home might be worth? Contact us for a FREE valuation!

Our team is ready to help you sell your home for the highest possible price ASAP
Key Details
Sold Price $690,000
Property Type Single Family Home
Sub Type Detached
Listing Status Sold
Purchase Type For Sale
Square Footage 3,516 sqft
Price per Sqft $196
Subdivision Eleven Cedars- Addn
MLS Listing ID MDPG2075786
Sold Date 05/08/23
Style Colonial
Bedrooms 4
Full Baths 3
Half Baths 1
HOA Y/N N
Abv Grd Liv Area 2,516
Originating Board BRIGHT
Year Built 1989
Annual Tax Amount $6,861
Tax Year 2023
Lot Size 0.350 Acres
Acres 0.35
Property Description
Brick front colonial with 2 car garage lovingly maintained by original owner!! Home is located in quiet cul-de-sac overlooking USDA research fields. Yard + landscaping meticulously maintained. Fully finished walkout basement - relaxing large (16 x 20) screened in porch!! Large level backyard fully fenced with a (10 x 12) shed. Renovated eat-in kitchen with Granite countertops, SS appliances and under cabinet lighting! Furnace, CAC + heat pump (upper level) all less than one year old and under warranty!! Roof with 45 year guarantee (Architectural shingles) less than 9 years old, 1st floor office could be 5th bedroom, Gleaming hardwood floors! Replacement vinyl windows and doors! Bathrooms recently renovated/updated. 1st floor family room with wood burning fireplace, cathedral ceilings and skylights! Ample storage in basement crawl space, garage attic and upper floor attic. Owner willing to sell various furnishings if desired.
Location
State MD
County Prince Georges
Zoning RSF95
Direction West
Rooms
Basement Full, Fully Finished, Improved, Rear Entrance, Walkout Stairs
Interior
Interior Features Attic, Attic/House Fan, Carpet, Ceiling Fan(s), Family Room Off Kitchen, Floor Plan - Open, Formal/Separate Dining Room, Kitchen - Eat-In, Kitchen - Table Space, Laundry Chute, Recessed Lighting, Skylight(s), Soaking Tub, Upgraded Countertops, Walk-in Closet(s), Window Treatments, Wood Floors
Hot Water Natural Gas
Heating Forced Air
Cooling Ceiling Fan(s), Central A/C, Attic Fan, Whole House Fan
Flooring Carpet, Wood
Fireplaces Number 1
Fireplaces Type Brick, Screen, Wood
Equipment Built-In Microwave, Dishwasher, Disposal, Dryer, Dryer - Electric, Exhaust Fan, Icemaker, Oven - Self Cleaning, Refrigerator, Stainless Steel Appliances, Stove, Washer, Water Heater
Fireplace Y
Window Features Bay/Bow,Double Hung,Double Pane,Insulated,Replacement,Screens,Skylights,Sliding
Appliance Built-In Microwave, Dishwasher, Disposal, Dryer, Dryer - Electric, Exhaust Fan, Icemaker, Oven - Self Cleaning, Refrigerator, Stainless Steel Appliances, Stove, Washer, Water Heater
Heat Source Natural Gas
Laundry Main Floor
Exterior
Exterior Feature Porch(es), Screened
Parking Features Garage - Front Entry, Garage Door Opener
Garage Spaces 8.0
Water Access N
Roof Type Architectural Shingle
Accessibility None
Porch Porch(es), Screened
Attached Garage 2
Total Parking Spaces 8
Garage Y
Building
Story 3
Foundation Slab
Sewer Public Sewer
Water Public
Architectural Style Colonial
Level or Stories 3
Additional Building Above Grade, Below Grade
Structure Type Cathedral Ceilings
New Construction N
Schools
School District Prince George'S County Public Schools
Others
Senior Community No
Tax ID 17010071514
Ownership Fee Simple
SqFt Source Assessor
Special Listing Condition Standard
Read Less

Bought with Damon Poquette • Keller Williams Realty Centre
GET MORE INFORMATION





