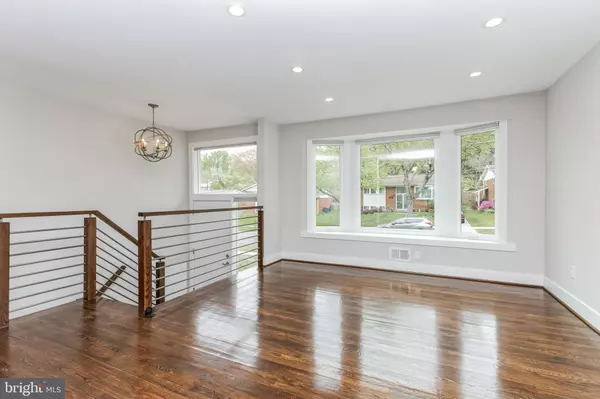For more information regarding the value of a property, please contact us for a free consultation.
3722 ASTORIA RD Kensington, MD 20895
Want to know what your home might be worth? Contact us for a FREE valuation!

Our team is ready to help you sell your home for the highest possible price ASAP
Key Details
Sold Price $731,000
Property Type Single Family Home
Sub Type Detached
Listing Status Sold
Purchase Type For Sale
Square Footage 2,262 sqft
Price per Sqft $323
Subdivision Newport Hills
MLS Listing ID MDMC2089660
Sold Date 05/05/23
Style Split Foyer
Bedrooms 4
Full Baths 2
Half Baths 1
HOA Y/N N
Abv Grd Liv Area 1,162
Originating Board BRIGHT
Year Built 1960
Annual Tax Amount $5,625
Tax Year 2022
Lot Size 6,962 Sqft
Acres 0.16
Property Description
JUST LISTED || Welcome to 3722 Astoria Road where you'll find a beautifully updated single family home nestled in the sought after Newport Hills community. Enter the bright front foyer to discover ample functional living space in every corner. The spacious main level welcomes you with an open yet cozy living room that flows seamlessly into the dining room & expanded kitchen. Perfect for the at-home chef, the updated kitchen features gas cooking, stainless steel appliances, quartz countertops, mosaic tile backsplash, and plenty of cabinet space. You'll also find an updated full bath, three spacious bedrooms, & a powder room on the main floor with additional living space AND a full bath and bedroom along with spacious laundry and storage area on the lower level. Fully fence private backyard with concrete patio, shed and plenty of gardening space makes this the perfect home. Windows were replaced in 2017, A/C unit was replaced in 2021; exterior main drain was replaced in 2022, brand NEW carpet & pad in lower level. Located convenient to shopping, restaurants, parks and major commuter routes this home is well-designed & MOVE-IN READY! DON'T DELAY, SCHEDULE YOUR PRIVATE TOUR TODAY or STOP BY OUR OPEN HOUSE THIS SATURDAY, 4/22 or SUNDAY, 4/23 from 2pm-4pm. Be sure to check out the walk through video and 3D tour.
Location
State MD
County Montgomery
Zoning R60
Rooms
Other Rooms Living Room, Bedroom 2, Bedroom 3, Bedroom 4, Kitchen, Family Room, Foyer, Bedroom 1, Laundry, Full Bath, Half Bath
Basement Connecting Stairway, Daylight, Full, Fully Finished, Outside Entrance, Rear Entrance
Main Level Bedrooms 3
Interior
Interior Features Kitchen - Table Space, Wood Floors, Primary Bath(s), Upgraded Countertops, Floor Plan - Open
Hot Water Natural Gas
Cooling Central A/C
Flooring Hardwood, Carpet, Ceramic Tile
Equipment Washer/Dryer Hookups Only, Dishwasher, Disposal, Icemaker, Microwave, Oven/Range - Gas, Range Hood, Refrigerator
Furnishings No
Fireplace N
Window Features Double Pane,Insulated,Vinyl Clad
Appliance Washer/Dryer Hookups Only, Dishwasher, Disposal, Icemaker, Microwave, Oven/Range - Gas, Range Hood, Refrigerator
Heat Source Natural Gas
Exterior
Exterior Feature Patio(s)
Garage Spaces 1.0
Fence Fully, Wood, Privacy
Utilities Available Cable TV Available
Water Access N
Roof Type Asphalt
Street Surface Black Top
Accessibility Other
Porch Patio(s)
Road Frontage City/County
Total Parking Spaces 1
Garage N
Building
Lot Description Landscaping, Premium
Story 2
Foundation Concrete Perimeter
Sewer Public Sewer
Water Public
Architectural Style Split Foyer
Level or Stories 2
Additional Building Above Grade, Below Grade
Structure Type Dry Wall
New Construction N
Schools
School District Montgomery County Public Schools
Others
Senior Community No
Tax ID 161301363528
Ownership Fee Simple
SqFt Source Assessor
Security Features Main Entrance Lock,Fire Detection System,Carbon Monoxide Detector(s),Smoke Detector
Acceptable Financing Conventional
Listing Terms Conventional
Financing Conventional
Special Listing Condition Standard
Read Less

Bought with Andrew Essreg • RLAH @properties
GET MORE INFORMATION





