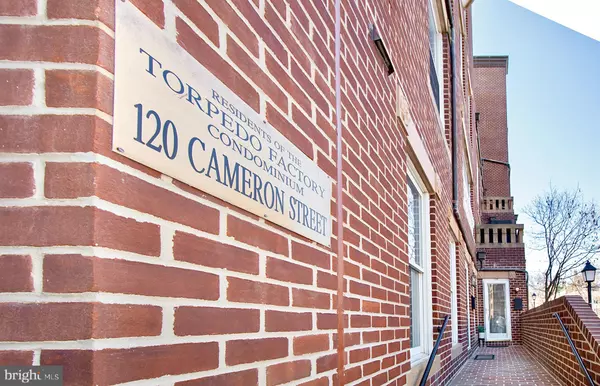For more information regarding the value of a property, please contact us for a free consultation.
120 CAMERON ST #CS108 Alexandria, VA 22314
Want to know what your home might be worth? Contact us for a FREE valuation!

Our team is ready to help you sell your home for the highest possible price ASAP
Key Details
Sold Price $575,000
Property Type Condo
Sub Type Condo/Co-op
Listing Status Sold
Purchase Type For Sale
Square Footage 896 sqft
Price per Sqft $641
Subdivision Torpedo Factory
MLS Listing ID VAAX2021138
Sold Date 05/05/23
Style Traditional
Bedrooms 1
Full Baths 1
Condo Fees $463/mo
HOA Y/N N
Abv Grd Liv Area 896
Originating Board BRIGHT
Year Built 1985
Annual Tax Amount $6,489
Tax Year 2022
Property Description
Location, location, location!!Fantastic opportunity to own in the ever-popular TORPEDO FACTORY! With easy access to DC, Georgetown, Mount Vernon! Beautifully maintained, very lightly lived in. The ease of condo living and the convenience of private, street entrance, with garage parking space and extra storage. Low condo fee. Conveniently located 1/2 block from Potomac River Waterfront and the Torpedo Factory Art Center, shops, restaurants, marina, history and all that Old Town is known for!! Wonderful as primary home or a great pied a terre. Largest one bedroom with near 900 sft. Open and bright with huge wall sized arched window. Very large bedroom (will accommodate king bed nicely) with spacious walk in closet. Updated stainless, granite, kitchen with room for small table. New HVAC system 2021, New Washer/Dryer 2020, New Hot Water Heater, kitchen and bathroom floors and storm door 2017. Parking is included in condo fee. Seller can settle May 1 or later. This is a 1031 Exchange.
Location
State VA
County Alexandria City
Zoning RM
Rooms
Other Rooms Primary Bedroom, Kitchen, Great Room
Main Level Bedrooms 1
Interior
Interior Features Kitchen - Table Space, Combination Dining/Living, Floor Plan - Open, Upgraded Countertops
Hot Water Electric
Heating Heat Pump(s)
Cooling Central A/C
Flooring Carpet, Ceramic Tile, Hardwood
Equipment Dishwasher, Disposal, Dryer - Front Loading, Microwave, Stove, Washer - Front Loading
Fireplace N
Window Features Palladian
Appliance Dishwasher, Disposal, Dryer - Front Loading, Microwave, Stove, Washer - Front Loading
Heat Source Electric
Laundry Dryer In Unit, Washer In Unit
Exterior
Parking Features Additional Storage Area, Inside Access
Garage Spaces 1.0
Parking On Site 1
Amenities Available Extra Storage
Water Access N
View Marina
Accessibility None
Total Parking Spaces 1
Garage Y
Building
Story 1
Unit Features Garden 1 - 4 Floors
Sewer Public Sewer
Water Public
Architectural Style Traditional
Level or Stories 1
Additional Building Above Grade
New Construction N
Schools
School District Alexandria City Public Schools
Others
Pets Allowed Y
HOA Fee Include Ext Bldg Maint,Parking Fee,Reserve Funds,Management,Sewer,Trash,Water
Senior Community No
Tax ID 50461110
Ownership Condominium
Special Listing Condition Standard
Pets Allowed Size/Weight Restriction, Number Limit
Read Less

Bought with Bonnie & Courtney Rivkin • Compass
GET MORE INFORMATION





