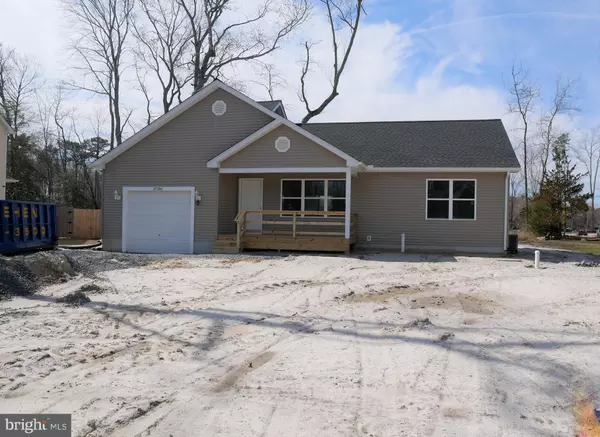For more information regarding the value of a property, please contact us for a free consultation.
37286 W WHITE TAIL DR Selbyville, DE 19975
Want to know what your home might be worth? Contact us for a FREE valuation!

Our team is ready to help you sell your home for the highest possible price ASAP
Key Details
Sold Price $359,000
Property Type Single Family Home
Sub Type Detached
Listing Status Sold
Purchase Type For Sale
Square Footage 1,300 sqft
Price per Sqft $276
Subdivision Deer Run Acres
MLS Listing ID DESU2037016
Sold Date 05/05/23
Style Contemporary,Ranch/Rambler
Bedrooms 3
Full Baths 2
HOA Y/N N
Abv Grd Liv Area 1,300
Originating Board BRIGHT
Year Built 2023
Annual Tax Amount $81
Tax Year 2022
Lot Size 10,454 Sqft
Acres 0.24
Lot Dimensions 75.00 x 141.00
Property Description
Home is on Site and Almost Complete! Don't wait to make this house your home. Single story living with 3 Bedrooms, 2 full Baths, Open Concept Floor plan and a GARAGE!! Triple windows in Livingroom and Master Bedroom and Double windows in the guest bedrooms provide ample natural lighting. Luxury vinyl plank flooring throughout makes for easy cleaning and a neutral palette to allow you to add area rugs to express your unique home décor style. Home also features a front porch and back deck. No HOA. Park your boat or RV in your yard. Close enough to Bethany Beach and Fenwick Island to go enjoy the beach without being in the middle of the hustle and bustle. Easy access to grocery stores, restaurants, entertainment and other fun areas but also to business areas for work and emergency services at Beebe South Coastal emergency center. Expect completion in next 60 days +/-. Buyer to pay all transfer tax. Property Tax to be determined once Sussex County re-accesses with new home build.
Location
State DE
County Sussex
Area Baltimore Hundred (31001)
Zoning GR
Rooms
Other Rooms Primary Bedroom, Bedroom 2, Bedroom 3, Kitchen, Great Room, Laundry
Main Level Bedrooms 3
Interior
Interior Features Floor Plan - Open, Dining Area, Entry Level Bedroom, Pantry, Recessed Lighting
Hot Water Electric
Heating Heat Pump(s), Forced Air
Cooling Central A/C
Flooring Luxury Vinyl Plank
Equipment Built-In Microwave, Dishwasher, Oven/Range - Electric, Stainless Steel Appliances, Washer/Dryer Hookups Only, Water Heater
Furnishings No
Fireplace N
Appliance Built-In Microwave, Dishwasher, Oven/Range - Electric, Stainless Steel Appliances, Washer/Dryer Hookups Only, Water Heater
Heat Source Electric
Exterior
Parking Features Garage - Front Entry
Garage Spaces 1.0
Water Access N
Roof Type Architectural Shingle
Accessibility None
Attached Garage 1
Total Parking Spaces 1
Garage Y
Building
Story 1
Foundation Crawl Space, Block
Sewer Public Sewer
Water Well
Architectural Style Contemporary, Ranch/Rambler
Level or Stories 1
Additional Building Above Grade, Below Grade
Structure Type Dry Wall
New Construction Y
Schools
School District Indian River
Others
Senior Community No
Tax ID 533-11.00-283.00
Ownership Fee Simple
SqFt Source Assessor
Acceptable Financing Cash, Conventional
Listing Terms Cash, Conventional
Financing Cash,Conventional
Special Listing Condition Standard
Read Less

Bought with Amy L Coy • Berkshire Hathaway HomeServices PenFed Realty - OP
GET MORE INFORMATION





