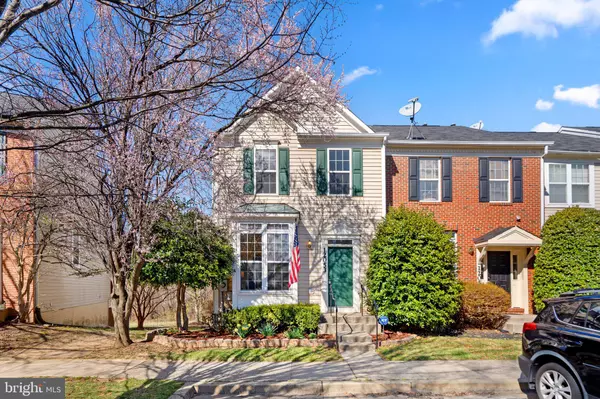For more information regarding the value of a property, please contact us for a free consultation.
12053 PANTHERS RIDGE DR Germantown, MD 20876
Want to know what your home might be worth? Contact us for a FREE valuation!

Our team is ready to help you sell your home for the highest possible price ASAP
Key Details
Sold Price $502,000
Property Type Townhouse
Sub Type End of Row/Townhouse
Listing Status Sold
Purchase Type For Sale
Square Footage 1,658 sqft
Price per Sqft $302
Subdivision Milestone Townhouses
MLS Listing ID MDMC2086586
Sold Date 05/04/23
Style Colonial
Bedrooms 2
Full Baths 3
Half Baths 1
HOA Fees $105/qua
HOA Y/N Y
Abv Grd Liv Area 1,658
Originating Board BRIGHT
Year Built 1997
Annual Tax Amount $4,124
Tax Year 2022
Lot Size 2,000 Sqft
Acres 0.05
Property Description
OPEN HOUSE, SUNDAY, APRIL 2ND, 1 - 4 PM!! Featuring many beautiful updates, this beautiful end-of-group townhome is a true must-see. Offered in a wonderful location and boasting of many quality of life improvements, this light-filled home has it all. Enjoy its bright and inviting main level, which is home to spacious living and dining areas, a cozy fireplace, and a gorgeous sun room that is ideal for relaxing with your morning coffee or enjoying a quiet breakfast at home. High-end appliances and sparkling granite counters make this updated kitchen a sight to behold. Beautiful maple cabinetry is present in abundance, offering all the storage space you could need. The sleek, matte steel appliances are a showstopper, and you’ll love the kitchen’s unique location at the centerpiece of this home. Just steps away, the dining area and sun room both offer room for casual and formal dining alike, no matter what your needs may be. Two oversized bedroom suites provide plenty of space for comfort and relaxation in the well-appointed upper level. The primary bedroom suite is generously sized, with a bright, airy feel afforded from its soaring cathedral ceiling. The en-suite bath boasts of dual sinks, a soaking tub, and a separate shower, making it a true retreat. The second bedroom suite is plenty spacious as well, with a bath serves as both an attached bath and hallway bath for added convenience. Flexible space awaits your every need in the huge finished lower level. Beginning with a large recreation room featuring a cozy brick-surround fireplace, the lower level is home to a tiled, walk-out flex space -- great for your home office -- a bonus room, a large full bath, and utility room housing the washer and dryer. This lower level is great for all of your storage needs, and features easy walk-out access to the back patio and rear yard.
Location
State MD
County Montgomery
Zoning CRT07
Rooms
Other Rooms Living Room, Dining Room, Primary Bedroom, Bedroom 2, Kitchen, Basement, Foyer, Sun/Florida Room, Recreation Room, Bathroom 2, Bathroom 3, Bonus Room, Primary Bathroom, Half Bath
Basement Fully Finished, Outside Entrance, Rear Entrance, Sump Pump, Walkout Level
Interior
Interior Features Attic, Carpet, Chair Railings, Combination Kitchen/Dining, Crown Moldings, Dining Area, Family Room Off Kitchen, Floor Plan - Open, Kitchen - Galley, Primary Bath(s), Recessed Lighting, Soaking Tub, Sprinkler System, Stall Shower, Tub Shower, Upgraded Countertops, Walk-in Closet(s), Wood Floors
Hot Water Natural Gas
Heating Forced Air
Cooling Central A/C
Flooring Carpet, Hardwood
Fireplaces Number 2
Fireplaces Type Heatilator, Insert, Mantel(s), Gas/Propane
Equipment Built-In Microwave, Dishwasher, Disposal, Dryer - Front Loading, Humidifier, Oven/Range - Gas, Refrigerator, Stainless Steel Appliances, Washer
Fireplace Y
Window Features Screens,Sliding,Double Pane,Double Hung
Appliance Built-In Microwave, Dishwasher, Disposal, Dryer - Front Loading, Humidifier, Oven/Range - Gas, Refrigerator, Stainless Steel Appliances, Washer
Heat Source Natural Gas
Laundry Basement, Dryer In Unit, Washer In Unit
Exterior
Parking On Site 2
Amenities Available Tot Lots/Playground
Water Access N
View Trees/Woods
Roof Type Composite
Accessibility None
Garage N
Building
Lot Description Backs to Trees, Cul-de-sac
Story 3
Foundation Slab
Sewer Public Sewer
Water Public
Architectural Style Colonial
Level or Stories 3
Additional Building Above Grade, Below Grade
Structure Type Cathedral Ceilings
New Construction N
Schools
Elementary Schools William B. Gibbs Jr.
Middle Schools Neelsville
High Schools Seneca Valley
School District Montgomery County Public Schools
Others
Pets Allowed Y
HOA Fee Include Common Area Maintenance,Lawn Maintenance,Management,Snow Removal,Trash
Senior Community No
Tax ID 160203121108
Ownership Fee Simple
SqFt Source Assessor
Horse Property N
Special Listing Condition Standard
Pets Allowed No Pet Restrictions
Read Less

Bought with Farshad Mohseni • Samson Properties
GET MORE INFORMATION





