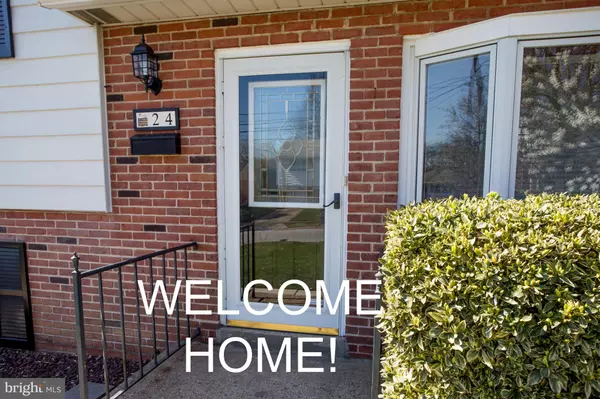For more information regarding the value of a property, please contact us for a free consultation.
24 HOLLY HILL RD Wilmington, DE 19809
Want to know what your home might be worth? Contact us for a FREE valuation!

Our team is ready to help you sell your home for the highest possible price ASAP
Key Details
Sold Price $352,000
Property Type Single Family Home
Sub Type Detached
Listing Status Sold
Purchase Type For Sale
Square Footage 1,525 sqft
Price per Sqft $230
Subdivision Holly Hill
MLS Listing ID DENC2040206
Sold Date 05/03/23
Style Split Level,Traditional
Bedrooms 3
Full Baths 1
Half Baths 1
HOA Y/N N
Abv Grd Liv Area 1,525
Originating Board BRIGHT
Year Built 1956
Annual Tax Amount $2,055
Tax Year 2023
Lot Size 10,019 Sqft
Acres 0.23
Lot Dimensions 60 x 165
Property Description
Welcome home to this lovely home in the small quiet community of Holly Hill! As you enter into the living room you'll be on attractive laminate flooring extending back through the dining room and kitchen! Take note of the attractive Pella bay front window with casement windows on either side! The remaining windows are all modern double hung tilt-in for ease of cleaning. You'll love the kitchen with counter top bar space opening to the dining room with sliders opening to the rear patio and back yard! Here you'll find a cook top plus wall oven and plenty of counter space plus an attractive tile back splash! In the lower level you will find a family room, bonus room, powder room and laundry room with an outside entry to the lower patio and an entry into the garage. The garage will fit a small car, however it could be quite easily expanded back into a full length garage depending on your needs. Upstairs you will find 3 bedrooms all with lighted ceiling fans and a very nice tile bath with tile shower surround and attractive wainscoting! Right outside the bathroom entry you'll find the entry door to the walk-up, floored attic for easy and abundant storage! The back yard has a big shed with lots of room for outside storage! You will be within easy walking distance to Bellevue Park and easy and quick access to shopping, good restaurants and major highways! You'll love the private, fenced backyard with a very attractive two level patio that overlooks Bellevue Park directly behind! Watch the deer and other wildlife this spring when you're relaxing out back! This will truly be a wonderful place to call home!
Location
State DE
County New Castle
Area Brandywine (30901)
Zoning RES
Direction Northeast
Rooms
Other Rooms Living Room, Dining Room, Kitchen, Family Room, Bedroom 1, Bathroom 2, Bathroom 3, Attic, Full Bath, Half Bath
Interior
Interior Features Attic, Ceiling Fan(s), Window Treatments
Hot Water Electric
Heating Central
Cooling Central A/C
Flooring Carpet, Ceramic Tile, Hardwood
Equipment Cooktop, Disposal, Dryer - Electric, Refrigerator
Fireplace N
Window Features Bay/Bow
Appliance Cooktop, Disposal, Dryer - Electric, Refrigerator
Heat Source Natural Gas
Laundry Lower Floor
Exterior
Exterior Feature Deck(s), Patio(s)
Parking Features Garage - Front Entry, Inside Access
Garage Spaces 1.0
Fence Chain Link, Decorative
Utilities Available Cable TV
Water Access N
View Trees/Woods
Roof Type Asphalt
Accessibility 2+ Access Exits
Porch Deck(s), Patio(s)
Attached Garage 1
Total Parking Spaces 1
Garage Y
Building
Lot Description Backs - Parkland
Story 3
Foundation Block
Sewer Public Sewer
Water Public
Architectural Style Split Level, Traditional
Level or Stories 3
Additional Building Above Grade, Below Grade
Structure Type Dry Wall
New Construction N
Schools
Elementary Schools Maple Lane
Middle Schools Dupont
High Schools Mount Pleasant
School District Brandywine
Others
Senior Community No
Tax ID 1003950081
Ownership Fee Simple
SqFt Source Estimated
Acceptable Financing Cash, Conventional
Listing Terms Cash, Conventional
Financing Cash,Conventional
Special Listing Condition Standard
Read Less

Bought with Amanda DeFilippis • Loft Realty




