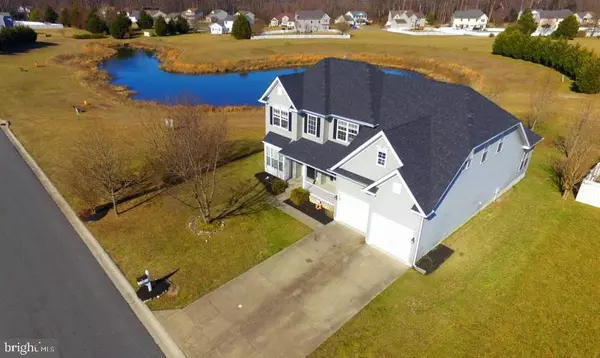For more information regarding the value of a property, please contact us for a free consultation.
36 BELLFLOWER LN Magnolia, DE 19962
Want to know what your home might be worth? Contact us for a FREE valuation!

Our team is ready to help you sell your home for the highest possible price ASAP
Key Details
Sold Price $530,000
Property Type Single Family Home
Sub Type Detached
Listing Status Sold
Purchase Type For Sale
Square Footage 5,201 sqft
Price per Sqft $101
Subdivision Chestnut Ridge
MLS Listing ID DEKT2017024
Sold Date 05/02/23
Style Colonial
Bedrooms 5
Full Baths 4
Half Baths 1
HOA Fees $25/ann
HOA Y/N Y
Abv Grd Liv Area 3,195
Originating Board BRIGHT
Year Built 2008
Annual Tax Amount $1,891
Tax Year 2022
Lot Size 10,500 Sqft
Acres 0.24
Lot Dimensions 75.00 x 140.00
Property Description
An amazing opportunity to own an ALMOST BRAND NEW, beautiful and spacious home in the extremely desirable neighborhood of Chesnut Ridge! Sits next to the neighborhood pond and is one of the best lots in the community, this gorgeous colonial home offers 5 bedrooms, 4.5 baths with more than 5200 sq ft of living space. Home has been completely renovated inside and has a BRAND NEW ROOF, BRAND NEW FLOORS with LVP and upgraded carpets, new lighting and brand new kitchen stainless-steel appliances!
Walking through the 3 levels of this home, you will find highlights that include 2 spacious and luxurious master suites, large and open gourmet kitchen, high-ceiling family room, large sunroom with stunning backyard view and fabulously FINISHED WALKOUT BASEMENT.
The newly installed luxury waterproof vinyl plank flows in the first floor from the foyer into the entryway closet, down to the main hallway and into the dining room, family room, kitchen, laundry room, powder room and sunroom. There is a spacious office at the front of the home with full-wall glass windows. A main hallway leads to a gorgeous family room with a high ceiling and a gas fireplace. Spacious, well-appointed gourmet kitchen boasts of elegant custom white cabinets, granite countertops, an island with a brand new cooktop, a breakfast bar adjacent to the sun room, a walk-in pantry and brand new stainless steel appliances. The kitchen is open to the two story family room and sunroom with an abundance of natural light. The second floor features a luxurious master suite with two additional good sized bedrooms; a full bathroom with double sink vanity; a linen closet; and an open big loft area towards both the foyer and overlooking two story family room.
The main-level master suite is perfect for any individual(s) or any other guests who would benefit from easy access to the common areas. The large finished basement with a storage area features newly installed carpet flooring, one large bedroom with spacious walk-in closet, a full bathroom, a large living room, a bonus room with under stair storage plus a large storage room with shelving. The most notable feature of the basement is it has a sliding glass door walkout access to the backyard and concrete patio.
The backyard is truly breathtaking! It features a brand new 750 sq ft concrete patio with vinyl stairs, a large backyard and a stunning view of neighborhood pond with beautiful display of floating fountain. It is truly a perfect setting for hosting outdoor entertainment like garden and barbecue parties.
It’s also worth mentioning that this house has two HVAC systems – main level and second floor, creating a more comfortable temperature throughout the house and saving money on energy bills.
Conveniently located in the Caesar Rodney School District, close to Dover Air Force Base, hospitals, shopping, dining and a short drive to the beautiful beaches! There are many more things to see and love about this home. Come see for yourself and be stunned by its beautiful setting and the convenience of its desirable neighborhood. This will not last so schedule your tour today!
Notes: The 5200 square ft include the heated and cooled finished basement. The listing agent is related to the seller.
Location
State DE
County Kent
Area Caesar Rodney (30803)
Zoning AC
Rooms
Basement Full
Main Level Bedrooms 1
Interior
Hot Water Electric
Heating Forced Air
Cooling Central A/C
Fireplaces Number 1
Fireplace Y
Heat Source Natural Gas
Laundry Main Floor
Exterior
Parking Features Garage - Front Entry
Garage Spaces 2.0
Water Access Y
Accessibility 2+ Access Exits
Attached Garage 2
Total Parking Spaces 2
Garage Y
Building
Story 2
Foundation Concrete Perimeter
Sewer Public Sewer
Water Public
Architectural Style Colonial
Level or Stories 2
Additional Building Above Grade, Below Grade
New Construction N
Schools
School District Caesar Rodney
Others
Senior Community No
Tax ID NM-00-11203-05-6000-000
Ownership Fee Simple
SqFt Source Assessor
Acceptable Financing Cash, Conventional
Listing Terms Cash, Conventional
Financing Cash,Conventional
Special Listing Condition Standard
Read Less

Bought with John Willard • Keller Williams Realty Central-Delaware
GET MORE INFORMATION





