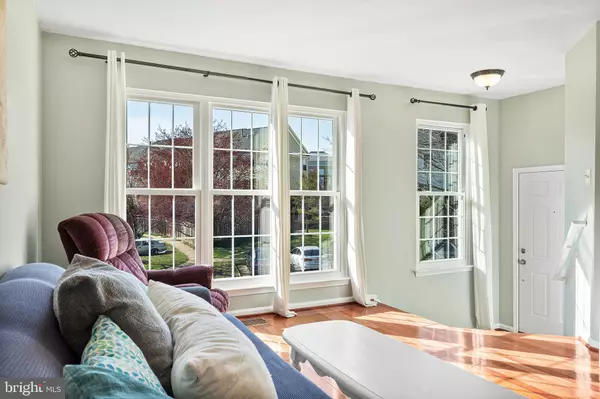For more information regarding the value of a property, please contact us for a free consultation.
20186 BAR HARBOR TER Ashburn, VA 20147
Want to know what your home might be worth? Contact us for a FREE valuation!

Our team is ready to help you sell your home for the highest possible price ASAP
Key Details
Sold Price $513,800
Property Type Townhouse
Sub Type End of Row/Townhouse
Listing Status Sold
Purchase Type For Sale
Square Footage 1,620 sqft
Price per Sqft $317
Subdivision Regents Walk
MLS Listing ID VALO2045270
Sold Date 05/01/23
Style Other,Colonial
Bedrooms 3
Full Baths 2
Half Baths 1
HOA Fees $105/mo
HOA Y/N Y
Abv Grd Liv Area 1,620
Originating Board BRIGHT
Year Built 1996
Annual Tax Amount $4,082
Tax Year 2023
Lot Size 2,178 Sqft
Acres 0.05
Property Description
WOW!!!! Updated 3-Bedroom end unit w/ garage UNDER $500k!!! Enjoy turn-key home ownership - windows, roof, floors, bathrooms, mechanicals, light fixtures, shutters, garage door opener ...it's all been UPGRADED is the past few years (see the complete list at the property website)!! Tons of natural light floods the freshly painted bright and open spaces. TWO master suites upstairs. Additional third bedroom/office on the ground level with dedicated exterior entrance. What are the Sellers going to miss? "Tons of amenities and conveniences: just over a mile to One Loudoun, great dining and shopping basically in the neighborhood, right around the corner strolling through Bles Park to the Potomac River. We especially love that there is a great playground right in the neighborhood!" ***MORE PHOTOS AT PROPERTY WEBSITE***
Location
State VA
County Loudoun
Zoning R16
Rooms
Basement Connecting Stairway, Fully Finished, Heated, Improved, Outside Entrance, Rear Entrance, Sump Pump, Walkout Level, Windows
Interior
Interior Features Breakfast Area, Dining Area, Family Room Off Kitchen, Floor Plan - Open, Kitchen - Island, Primary Bath(s), Upgraded Countertops, Window Treatments, Wood Floors
Hot Water Natural Gas
Heating Forced Air
Cooling Central A/C
Flooring Hardwood
Equipment Built-In Microwave, Dryer, Dishwasher, Disposal, Stove, Washer, Refrigerator
Window Features Energy Efficient,Replacement
Appliance Built-In Microwave, Dryer, Dishwasher, Disposal, Stove, Washer, Refrigerator
Heat Source Natural Gas
Exterior
Parking Features Garage Door Opener, Garage - Front Entry
Garage Spaces 1.0
Amenities Available Tennis Courts, Reserved/Assigned Parking, Club House, Tot Lots/Playground
Water Access N
Accessibility None
Attached Garage 1
Total Parking Spaces 1
Garage Y
Building
Story 3
Foundation Slab
Sewer Public Sewer
Water Public
Architectural Style Other, Colonial
Level or Stories 3
Additional Building Above Grade, Below Grade
New Construction N
Schools
Elementary Schools Steuart W. Weller
Middle Schools Belmont Ridge
High Schools Riverside
School District Loudoun County Public Schools
Others
Pets Allowed Y
Senior Community No
Tax ID 039374115000
Ownership Fee Simple
SqFt Source Assessor
Special Listing Condition Standard
Pets Allowed No Pet Restrictions
Read Less

Bought with Lauren T Riner • Century 21 Redwood Realty
GET MORE INFORMATION





