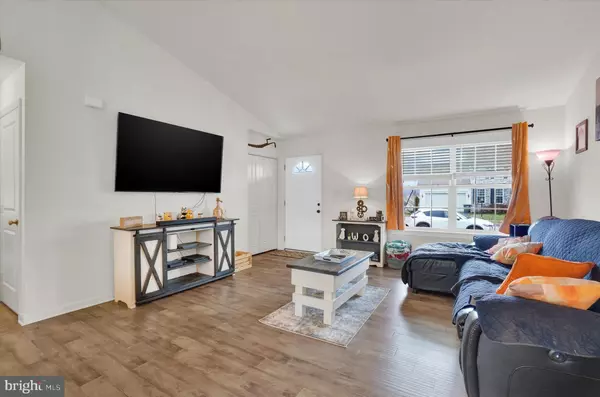For more information regarding the value of a property, please contact us for a free consultation.
3305 WALKER AVE Dover, PA 17315
Want to know what your home might be worth? Contact us for a FREE valuation!

Our team is ready to help you sell your home for the highest possible price ASAP
Key Details
Sold Price $313,000
Property Type Single Family Home
Sub Type Detached
Listing Status Sold
Purchase Type For Sale
Square Footage 1,220 sqft
Price per Sqft $256
Subdivision Fox Run
MLS Listing ID PAYK2038650
Sold Date 04/28/23
Style Ranch/Rambler
Bedrooms 3
Full Baths 2
HOA Fees $23/qua
HOA Y/N Y
Abv Grd Liv Area 1,220
Originating Board BRIGHT
Year Built 2020
Annual Tax Amount $5,221
Tax Year 2022
Lot Size 10,132 Sqft
Acres 0.23
Property Description
One floor living at it's finest!!! Welcome home to 3305 Walker Avenue in the amazing Fox Run Creek Development!!! This 3BR, 2BA Singleton Model from EG Stoltzfus Builders is in like new condition and ready for it's new owner(s). As you enter the front door, you will be greeted with an open concept featuring vaulted ceilings, hardwood floors, and an eat-in-kitchen. The kitchen boasts stainless steel appliances, an island, and plenty of storage and counterspace. Other key features include a large master suite with walk-in-closet, first floor laundry, fenced in backyard, covered front porch, and a lovely concrete patio for all of your outdoor entertaining needs. Conveniently located to shopping, dining, and schools, this house is waiting for you to call it home!!! Schedule your private showing today!!!
Location
State PA
County York
Area Dover Twp (15224)
Zoning RESIDENTIAL
Rooms
Other Rooms Living Room, Primary Bedroom, Bedroom 2, Bedroom 3, Kitchen, Laundry, Primary Bathroom, Full Bath
Basement Drain, Full, Heated, Interior Access, Poured Concrete, Rough Bath Plumb, Sump Pump, Unfinished, Windows
Main Level Bedrooms 3
Interior
Interior Features Carpet, Ceiling Fan(s), Combination Kitchen/Dining, Dining Area, Entry Level Bedroom, Family Room Off Kitchen, Floor Plan - Open, Kitchen - Eat-In, Kitchen - Island, Primary Bath(s), Recessed Lighting, Tub Shower, Walk-in Closet(s), Window Treatments, Wood Floors
Hot Water Electric
Heating Forced Air
Cooling Central A/C, Ceiling Fan(s)
Flooring Carpet, Hardwood, Vinyl
Equipment Dishwasher, Disposal, Dryer - Electric, Exhaust Fan, Microwave, Oven/Range - Electric, Refrigerator, Stainless Steel Appliances, Washer, Water Heater
Fireplace N
Window Features Vinyl Clad
Appliance Dishwasher, Disposal, Dryer - Electric, Exhaust Fan, Microwave, Oven/Range - Electric, Refrigerator, Stainless Steel Appliances, Washer, Water Heater
Heat Source Natural Gas
Laundry Main Floor
Exterior
Exterior Feature Porch(es)
Parking Features Garage - Front Entry, Garage Door Opener, Inside Access, Oversized
Garage Spaces 6.0
Fence Rear
Utilities Available Cable TV, Electric Available, Natural Gas Available, Phone Available
Amenities Available None
Water Access N
Roof Type Architectural Shingle
Accessibility Entry Slope <1'
Porch Porch(es)
Attached Garage 2
Total Parking Spaces 6
Garage Y
Building
Lot Description Backs - Open Common Area, Front Yard
Story 1
Foundation Concrete Perimeter
Sewer Public Sewer
Water Public
Architectural Style Ranch/Rambler
Level or Stories 1
Additional Building Above Grade, Below Grade
Structure Type 9'+ Ceilings,Dry Wall,Vaulted Ceilings
New Construction N
Schools
Middle Schools Dover Area Intrmd
High Schools Dover Area
School District Dover Area
Others
Pets Allowed Y
HOA Fee Include Common Area Maintenance
Senior Community No
Tax ID 24-000-37-0085-00-00000
Ownership Fee Simple
SqFt Source Assessor
Security Features Smoke Detector
Acceptable Financing Cash, Conventional, FHA, VA
Listing Terms Cash, Conventional, FHA, VA
Financing Cash,Conventional,FHA,VA
Special Listing Condition Standard
Pets Allowed No Pet Restrictions
Read Less

Bought with Kevin M. Cartwright • Inch & Co. Real Estate, LLC
GET MORE INFORMATION





