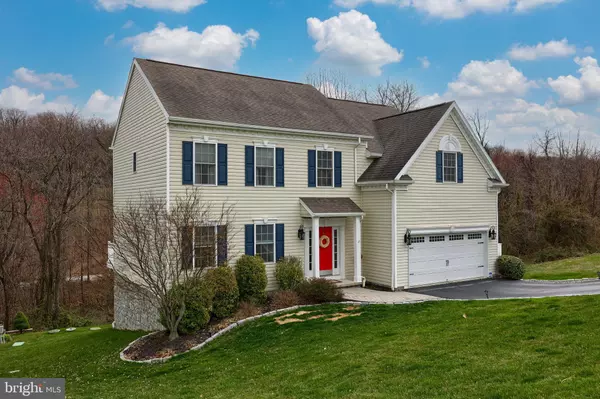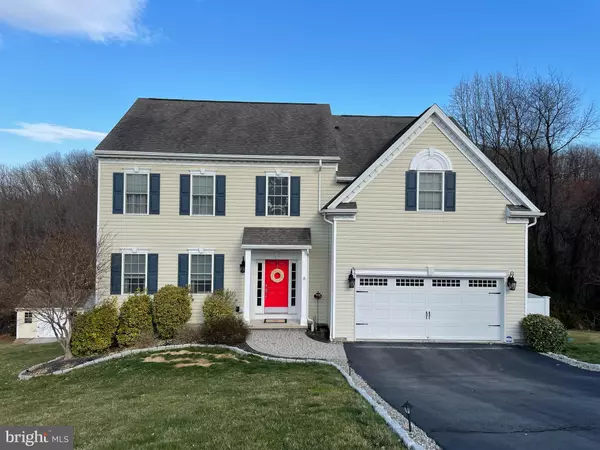For more information regarding the value of a property, please contact us for a free consultation.
45 PERCHERON DR York, PA 17406
Want to know what your home might be worth? Contact us for a FREE valuation!

Our team is ready to help you sell your home for the highest possible price ASAP
Key Details
Sold Price $449,900
Property Type Single Family Home
Sub Type Detached
Listing Status Sold
Purchase Type For Sale
Square Footage 2,501 sqft
Price per Sqft $179
Subdivision None Available
MLS Listing ID PAYK2038442
Sold Date 05/01/23
Style Colonial
Bedrooms 5
Full Baths 3
Half Baths 1
HOA Y/N Y
Abv Grd Liv Area 2,501
Originating Board BRIGHT
Year Built 2006
Annual Tax Amount $7,522
Tax Year 2022
Lot Size 1.170 Acres
Acres 1.17
Property Description
Absolutely extraordinary designer home boasts stellar aesthetics and practical conveniences! The spacious two story foyer with open black railing stairway and hardwood floors provides grand entry and flows beautifully to a large open kitchen and family room combo! Eye catching granite countertops, white wooden cabinets accented by selected glass front doors, clean white subway tile, and stainless steel appliances leaves no one wanting! The openness to a warm fireplace adorned family room pleasingly shouts…this is home! A bow bay entry from this wonderful space leads to a large exterior 44 foot long trex deck overlooking a terrace of trees and a small steam! The formal dining room and living room space is conducive for large family gatherings, and the open floor plan offers the perfect opportunity for entertaining and mingling of guests! Stunningly, the exceptionally large primary bedroom, bath, and walk-in closet will wow you the very moment you enter! The bedrooms are a very nice size…all with very deep closets! And, conveniently located, the laundry is on the upper level as well! Perhaps one of the main features of this totally amazing home is the lower level offering abundant space for recreation, entertaining, theater, and exercise! The recent addition of a high end butler bar with soft closure drawers and the stylishly designed accent wall sets this lower level family room in a class all of its own! Conveniently, this lower space is at walkout level providing natural flow onto an awesome paver patio and the outdoors at large! You will not be disappointed by this beautiful 1.17 acre property and its invitation to outdoor living space! You will enjoy, not only the large upper deck and the lower level patio, but, the pathway that leads through the woods to yet a lower level, perfectly positioned for outdoor campfires by the calmly flowing stream! This immaculate, updated, stylish designed home is a head turner to say the least! Check it out and schedule your showing today!
Location
State PA
County York
Area Windsor Twp (15253)
Zoning RESIDENTIAL
Rooms
Other Rooms Living Room, Dining Room, Primary Bedroom, Bedroom 2, Bedroom 3, Bedroom 4, Bedroom 5, Kitchen, Family Room, Bathroom 2, Primary Bathroom, Half Bath
Basement Fully Finished, Walkout Level, Windows
Interior
Interior Features Butlers Pantry, Ceiling Fan(s), Combination Kitchen/Living, Crown Moldings, Formal/Separate Dining Room, Kitchen - Eat-In, Kitchen - Island, Recessed Lighting, Upgraded Countertops, Walk-in Closet(s), Wood Floors
Hot Water Electric
Heating Forced Air
Cooling Central A/C
Flooring Hardwood
Fireplaces Number 1
Equipment Built-In Microwave, Dryer, Oven/Range - Gas, Stainless Steel Appliances, Washer
Window Features Insulated,Bay/Bow
Appliance Built-In Microwave, Dryer, Oven/Range - Gas, Stainless Steel Appliances, Washer
Heat Source Propane - Owned, Electric
Laundry Upper Floor
Exterior
Exterior Feature Deck(s), Patio(s), Terrace
Parking Features Garage - Front Entry
Garage Spaces 2.0
Fence Invisible
Water Access N
View Creek/Stream, Trees/Woods
Roof Type Architectural Shingle
Accessibility None
Porch Deck(s), Patio(s), Terrace
Attached Garage 2
Total Parking Spaces 2
Garage Y
Building
Lot Description Backs to Trees, Sloping
Story 2
Foundation Other
Sewer On Site Septic
Water Public
Architectural Style Colonial
Level or Stories 2
Additional Building Above Grade, Below Grade
Structure Type 9'+ Ceilings,Tray Ceilings
New Construction N
Schools
Middle Schools Red Lion Area Junior
High Schools Red Lion Area Senior
School District Red Lion Area
Others
Senior Community No
Tax ID 53-000-IK-0075-C0-00000
Ownership Fee Simple
SqFt Source Assessor
Acceptable Financing Cash, Conventional, VA
Listing Terms Cash, Conventional, VA
Financing Cash,Conventional,VA
Special Listing Condition Standard
Read Less

Bought with Laura L Christensen • Berkshire Hathaway HomeServices PenFed Realty
GET MORE INFORMATION





