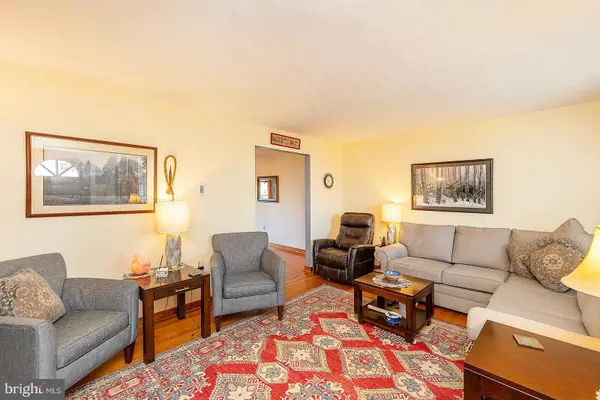For more information regarding the value of a property, please contact us for a free consultation.
207 WESTWOOD DR Winchester, VA 22602
Want to know what your home might be worth? Contact us for a FREE valuation!

Our team is ready to help you sell your home for the highest possible price ASAP
Key Details
Sold Price $360,000
Property Type Single Family Home
Sub Type Detached
Listing Status Sold
Purchase Type For Sale
Square Footage 2,098 sqft
Price per Sqft $171
Subdivision None Available
MLS Listing ID VAFV2011900
Sold Date 04/28/23
Style Ranch/Rambler
Bedrooms 3
Full Baths 2
HOA Y/N N
Abv Grd Liv Area 1,298
Originating Board BRIGHT
Year Built 1954
Annual Tax Amount $1,397
Tax Year 2022
Lot Size 0.310 Acres
Acres 0.31
Property Description
You won't want to miss this one!! Brick home has easy access to routes, 50, 522, and I 81 and has been. beautifully updated, Pristine, this home has great living spaces inside and outside. The main level includes living room, dining room and kitchen with stunning cabinets, granite counter tops and stainless appliances. The dining area opens to the rear patio.The primary bedroom has hardwood flooring and includes a closet with well-designed built in shelving for organization. The primary bath is attached and updated with heated floors. Two additional bedrooms on the main level also have hardwood floors, each with a large closet. The hall bath has been updated and has a jetted tub. Lower level family room is a great entertainment area! Carpeted room has a brick fireplace and hearth and plenty of windows. (The fireplace has gas logs (fueled by propane ). An additional finished room in the basement is carpeted and has a large closet, great for storage. Lower level also includes laundry hookups, storage closet and a workshop area.
Location
State VA
County Frederick
Zoning RP
Rooms
Other Rooms Living Room, Dining Room, Primary Bedroom, Bedroom 2, Bedroom 3, Kitchen, Recreation Room, Primary Bathroom
Basement Connecting Stairway, Daylight, Partial, Interior Access, Outside Entrance, Walkout Stairs, Windows, Workshop
Main Level Bedrooms 3
Interior
Interior Features Dining Area, Floor Plan - Traditional
Hot Water Electric
Heating Ceiling, Other, Baseboard - Electric
Cooling Ductless/Mini-Split
Flooring Hardwood, Carpet
Fireplaces Number 1
Fireplaces Type Brick, Gas/Propane
Equipment Dishwasher, Oven/Range - Electric, Refrigerator, Stainless Steel Appliances, Built-In Microwave
Fireplace Y
Appliance Dishwasher, Oven/Range - Electric, Refrigerator, Stainless Steel Appliances, Built-In Microwave
Heat Source Electric
Laundry Hookup, Basement
Exterior
Parking Features Garage - Front Entry, Inside Access, Other
Garage Spaces 1.0
Water Access N
Accessibility Other
Attached Garage 1
Total Parking Spaces 1
Garage Y
Building
Lot Description Landscaping, Level, No Thru Street, Rear Yard
Story 1
Foundation Block
Sewer Public Sewer
Water Public
Architectural Style Ranch/Rambler
Level or Stories 1
Additional Building Above Grade, Below Grade
New Construction N
Schools
School District Frederick County Public Schools
Others
Senior Community No
Tax ID 64D 1 B A
Ownership Fee Simple
SqFt Source Estimated
Special Listing Condition Standard
Read Less

Bought with Alex Fernandez • Epic Realty, LLC.
GET MORE INFORMATION





