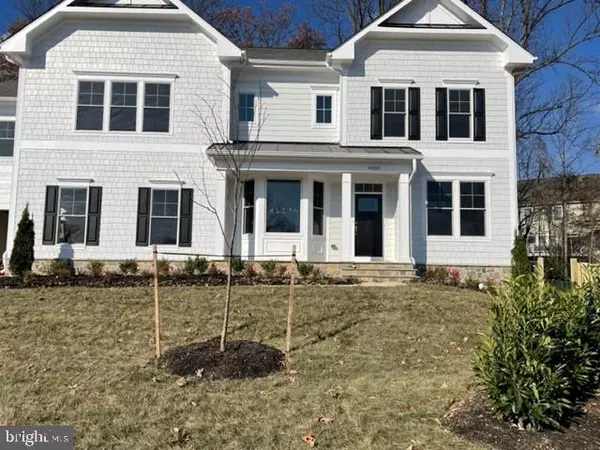For more information regarding the value of a property, please contact us for a free consultation.
4950 BROOK FOREST DR Fairfax, VA 22030
Want to know what your home might be worth? Contact us for a FREE valuation!

Our team is ready to help you sell your home for the highest possible price ASAP
Key Details
Sold Price $1,615,000
Property Type Single Family Home
Sub Type Detached
Listing Status Sold
Purchase Type For Sale
Square Footage 4,974 sqft
Price per Sqft $324
Subdivision None Available
MLS Listing ID VAFX2087076
Sold Date 04/28/23
Style Transitional
Bedrooms 5
Full Baths 5
Half Baths 1
HOA Y/N N
Abv Grd Liv Area 3,578
Originating Board BRIGHT
Year Built 2022
Annual Tax Amount $18,135
Tax Year 2023
Lot Size 0.334 Acres
Acres 0.33
Lot Dimensions 0.00 x 0.00
Property Description
MOVE-IN NOW!!! BRAND NEW CONSTRUCTION BY SEKAS HOMES. MOVE-IN NOV. 2022. THE WOODFORD BY SEKAS HOMES. BE HOME FOR THE HOLIDAYS. PRIVATE FENCED REAR-YARD. TREED. STUDY AND DINING AREA OFF THE FOYER. THE REAR OF THE HOME OFFERS A LARGE FAMILY-ROOM & KITCHEN WITH A FIREPLACE AND UPSCALE CHEFS-INSPIRED KITCHEN YOU'LL LOVE TO COOK -IN & ENTERTAIN-IN. 9' CEILINGS THREE LEVELS. FAMILY ENTRANCE WITH MUDROOM AND BUILT-IN BENCHES & CUBBIES. UPSTAIRS IS A SPACIOUS MASTER SUITE AND THREE LARGE SECONDARY BEDROOMS FOR KIDS AND GUESTS EACH WITH ITS OWN BATHROOM. UNWIND IN THE OVER-SIZED MASTER SUITE SLEEPING AREA ALONG WITH TWO WALK-IN CLOSETS. THE MASTER BATH HAS A LUXURIOUS BATH & OVERSIZED SHOWER IN YOUR PRIVATE RETREAT. TREX DECK AND SLATE PATIO FOR OUTDOOR ENTERTAINING. FINISHED BASEMENT WITH RECREATION ROOM AND BATH #5 WITH BEDROOM #5 SUITE. NEW CONSTRUCTION BY SEKAS HOMES. VISIT OUR MODEL SHOWCASE HOME IN VIENNA AT 206 COURTHOUSE RD SW BY APPOINTMENT. SAT & SUN 1 - 3PM
Location
State VA
County Fairfax
Zoning RES
Rooms
Other Rooms Dining Room, Primary Bedroom, Bedroom 2, Bedroom 3, Bedroom 4, Bedroom 5, Kitchen, Family Room, Basement, Foyer, Study, In-Law/auPair/Suite, Laundry, Mud Room, Recreation Room, Bathroom 2, Bathroom 3, Primary Bathroom, Half Bath
Basement Full, Windows
Interior
Interior Features Built-Ins, Carpet, Crown Moldings, Dining Area, Floor Plan - Open, Kitchen - Gourmet, Kitchen - Island, Pantry, Recessed Lighting, Soaking Tub, Upgraded Countertops, Walk-in Closet(s), Wood Floors
Hot Water Natural Gas
Heating Humidifier, Programmable Thermostat
Cooling Central A/C, Energy Star Cooling System, Programmable Thermostat
Flooring Hardwood, Carpet, Ceramic Tile
Fireplaces Type Gas/Propane, Mantel(s)
Equipment Oven - Double, Range Hood, Refrigerator, Stainless Steel Appliances, Energy Efficient Appliances, Built-In Microwave
Fireplace Y
Window Features Low-E,Screens,Triple Pane
Appliance Oven - Double, Range Hood, Refrigerator, Stainless Steel Appliances, Energy Efficient Appliances, Built-In Microwave
Heat Source Natural Gas
Laundry Upper Floor
Exterior
Parking Features Garage Door Opener, Oversized, Garage - Side Entry, Garage - Front Entry
Garage Spaces 2.0
Water Access N
Roof Type Architectural Shingle
Accessibility None
Attached Garage 2
Total Parking Spaces 2
Garage Y
Building
Story 3
Foundation Passive Radon Mitigation
Sewer Public Sewer
Water Public
Architectural Style Transitional
Level or Stories 3
Additional Building Above Grade, Below Grade
Structure Type 9'+ Ceilings
New Construction Y
Schools
School District Fairfax County Public Schools
Others
Senior Community No
Tax ID 0552 27 0005
Ownership Fee Simple
SqFt Source Assessor
Horse Property N
Special Listing Condition Standard
Read Less

Bought with David A Moya • KW Metro Center
GET MORE INFORMATION





