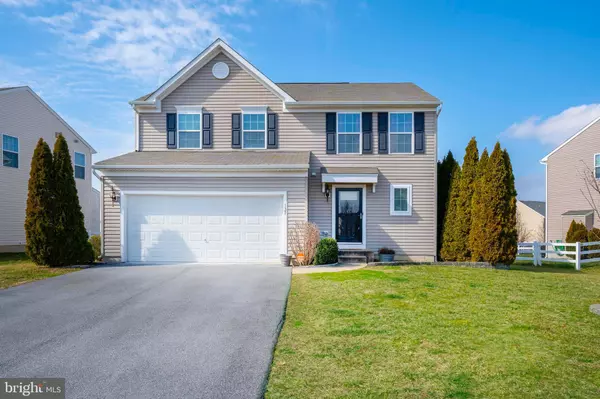For more information regarding the value of a property, please contact us for a free consultation.
137 ABBIGAIL XING Townsend, DE 19734
Want to know what your home might be worth? Contact us for a FREE valuation!

Our team is ready to help you sell your home for the highest possible price ASAP
Key Details
Sold Price $426,250
Property Type Single Family Home
Sub Type Detached
Listing Status Sold
Purchase Type For Sale
Square Footage 2,025 sqft
Price per Sqft $210
Subdivision Goldsborough Farm
MLS Listing ID DENC2038788
Sold Date 04/28/23
Style Colonial
Bedrooms 3
Full Baths 2
Half Baths 1
HOA Fees $31/ann
HOA Y/N Y
Abv Grd Liv Area 2,025
Originating Board BRIGHT
Year Built 2013
Annual Tax Amount $2,654
Tax Year 2022
Lot Size 9,583 Sqft
Acres 0.22
Lot Dimensions 0.00 x 0.00
Property Description
Welcome to 137 Abbigail Crossing in Goldsborough Farms, located within the award-winning Appoquinimink School District and minutes from shopping, Middletown ER, gas stations, and restaurants. 137 Abbigail is a charming 3 bedroom 2 & ½ bath single family home priced to sell! This home offers an oversized two-car garage, a complete vinyl fenced-in backyard, and a fully finished basement. The kitchen has plenty of cabinet space, a kitchen island, shared dining space, a pantry, updated stone backsplash, heavy-duty brushed nickel hardware, updated lighting, and a nook perfect for a coffee bar/beverage station. The family room has modern LVP flooring and built-in speakers. A mudroom and half-bath finish off the main level. Upstairs you will find three generous-sized bedrooms and two full bathrooms. The primary bedroom has a large walk-in closet (and window for natural light), and the primary bathroom has a tile surround tub/shower. There is also a large walk-in laundry room with cabinet space upstairs. The hall bathroom also has a tile surround tub/shower. The basement is a great finished space and perfect for so many uses! The basement has an egress window, a finished area under the stairs with a framed cut-out (perfect for a kids' hideaway or pet bed), office space, and a utility room. Schedule your tour today!
Location
State DE
County New Castle
Area South Of The Canal (30907)
Zoning S
Rooms
Basement Fully Finished, Interior Access, Heated, Poured Concrete, Sump Pump, Windows
Interior
Interior Features Attic, Carpet, Combination Kitchen/Dining, Family Room Off Kitchen, Floor Plan - Open, Kitchen - Eat-In, Kitchen - Island, Pantry, Primary Bath(s), Tub Shower, Walk-in Closet(s), Window Treatments
Hot Water Electric
Heating Forced Air
Cooling Central A/C
Flooring Carpet, Luxury Vinyl Plank, Vinyl
Equipment Built-In Microwave, Dishwasher, Disposal, Dryer, Oven - Single, Oven/Range - Electric, Refrigerator, Washer, Water Heater
Furnishings No
Fireplace N
Appliance Built-In Microwave, Dishwasher, Disposal, Dryer, Oven - Single, Oven/Range - Electric, Refrigerator, Washer, Water Heater
Heat Source Natural Gas
Laundry Upper Floor
Exterior
Parking Features Garage - Front Entry, Garage Door Opener, Inside Access
Garage Spaces 4.0
Fence Fully, Vinyl
Utilities Available Electric Available, Natural Gas Available, Sewer Available, Water Available
Water Access N
Roof Type Shingle
Accessibility None
Attached Garage 2
Total Parking Spaces 4
Garage Y
Building
Lot Description Front Yard, Level, Rear Yard, SideYard(s)
Story 2
Foundation Concrete Perimeter
Sewer Public Sewer
Water Public
Architectural Style Colonial
Level or Stories 2
Additional Building Above Grade, Below Grade
Structure Type Dry Wall
New Construction N
Schools
Elementary Schools Old State
Middle Schools Cantwell Bridge
High Schools Odessa
School District Appoquinimink
Others
Pets Allowed Y
HOA Fee Include Common Area Maintenance,Snow Removal
Senior Community No
Tax ID 14-012.20-384
Ownership Fee Simple
SqFt Source Assessor
Security Features Security System,Smoke Detector,Carbon Monoxide Detector(s)
Acceptable Financing Cash, Conventional, FHA, VA, USDA
Horse Property N
Listing Terms Cash, Conventional, FHA, VA, USDA
Financing Cash,Conventional,FHA,VA,USDA
Special Listing Condition Standard
Pets Allowed No Pet Restrictions
Read Less

Bought with Thomas Desper Jr. • Compass
GET MORE INFORMATION





