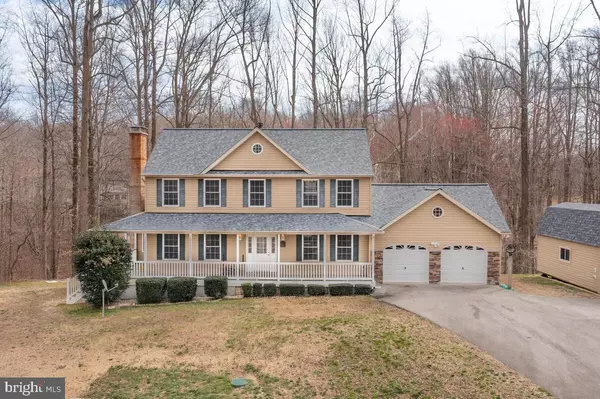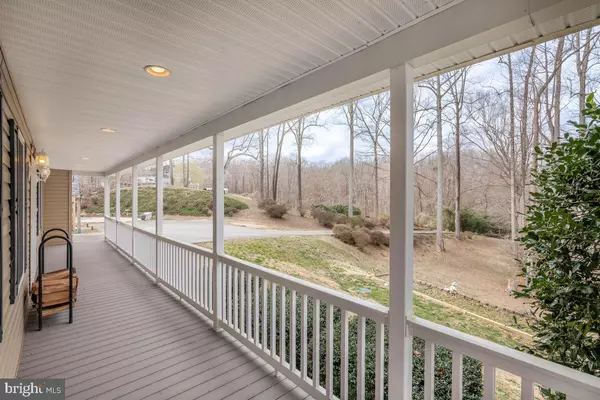For more information regarding the value of a property, please contact us for a free consultation.
1217 LAKE RIDGE Sunderland, MD 20689
Want to know what your home might be worth? Contact us for a FREE valuation!

Our team is ready to help you sell your home for the highest possible price ASAP
Key Details
Sold Price $619,900
Property Type Single Family Home
Sub Type Detached
Listing Status Sold
Purchase Type For Sale
Square Footage 3,300 sqft
Price per Sqft $187
Subdivision Lake Ridge
MLS Listing ID MDCA2010462
Sold Date 04/26/23
Style Colonial,Victorian
Bedrooms 4
Full Baths 3
Half Baths 1
HOA Fees $10/ann
HOA Y/N Y
Abv Grd Liv Area 2,500
Originating Board BRIGHT
Year Built 1987
Annual Tax Amount $4,853
Tax Year 2022
Lot Size 11.000 Acres
Acres 11.0
Property Description
Private 11-acre oasis with so much to offer. The spacious 4 bedroom, 3.5 bath house is only the beginning. Set down a long driveway but within the Lake Ridge neighborhood you get seclusion and community. The lot includes both mature woodlands and a 4-acre field. A wraparound front porch is the perfect place to sit and enjoy the peace and quiet while looking out the grassy front yard. The backyard features an in ground gunite pool that was replastered with new coping, pump and cover in 2021. There are 2 large sheds onsite; one complete with upper level and electric. Landscaping highlights include 145 azaleas, 8 crape myrtles, dogwoods, blue juniper groundcover, and 10 rhododendrons.
Inside you’ll find gleaming hardwoods on the main level, 2 wood burning fireplaces, formal living room and dining room. The interior was fully renovated in 2012; highlights include Silestone countertops and stainless appliances in the kitchen. The lower level is finished to include an office, rec room and full bath.
This home received a new roof in 2022 and features oil back up heat.
Location
State MD
County Calvert
Zoning RESIDENTIAL
Rooms
Other Rooms Living Room, Dining Room, Primary Bedroom, Bedroom 2, Bedroom 3, Bedroom 4, Kitchen, Family Room, Foyer, Office, Recreation Room, Storage Room, Bathroom 1, Bathroom 2, Bathroom 3, Half Bath
Basement Daylight, Partial, Full, Fully Finished, Outside Entrance, Improved
Interior
Interior Features Breakfast Area, Cedar Closet(s), Ceiling Fan(s), Dining Area, Family Room Off Kitchen, Formal/Separate Dining Room, Kitchen - Eat-In, Kitchen - Island, Pantry, Stove - Wood, Walk-in Closet(s)
Hot Water Electric
Heating Heat Pump(s), Heat Pump - Oil BackUp
Cooling Heat Pump(s)
Equipment Dishwasher, Dryer, Icemaker, Refrigerator, Stove, Washer - Front Loading
Appliance Dishwasher, Dryer, Icemaker, Refrigerator, Stove, Washer - Front Loading
Heat Source Electric, Oil
Exterior
Exterior Feature Balcony, Deck(s), Wrap Around
Parking Features Garage - Front Entry, Garage Door Opener
Garage Spaces 8.0
Pool Gunite, Concrete, Heated
Water Access N
View Trees/Woods
Roof Type Architectural Shingle
Accessibility None
Porch Balcony, Deck(s), Wrap Around
Attached Garage 2
Total Parking Spaces 8
Garage Y
Building
Lot Description Backs to Trees, Cleared, Landscaping, Partly Wooded
Story 3
Foundation Block
Sewer Private Septic Tank, On Site Septic, Septic < # of BR
Water Well
Architectural Style Colonial, Victorian
Level or Stories 3
Additional Building Above Grade, Below Grade
New Construction N
Schools
Elementary Schools Sunderland
Middle Schools Windy Hill
High Schools Huntingtown
School District Calvert County Public Schools
Others
Senior Community No
Tax ID 0503099075
Ownership Fee Simple
SqFt Source Estimated
Special Listing Condition Standard
Read Less

Bought with Lenwood A Johnson • Keller Williams Realty
GET MORE INFORMATION





