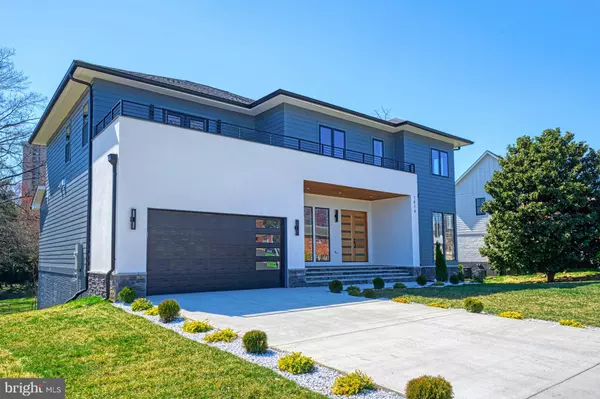For more information regarding the value of a property, please contact us for a free consultation.
1416 S GREENBRIER ST Arlington, VA 22206
Want to know what your home might be worth? Contact us for a FREE valuation!

Our team is ready to help you sell your home for the highest possible price ASAP
Key Details
Sold Price $1,751,000
Property Type Single Family Home
Sub Type Detached
Listing Status Sold
Purchase Type For Sale
Square Footage 5,345 sqft
Price per Sqft $327
Subdivision Cleveland Heights
MLS Listing ID VAFX2115070
Sold Date 04/26/23
Style Contemporary
Bedrooms 5
Full Baths 4
Half Baths 1
HOA Y/N N
Abv Grd Liv Area 3,691
Originating Board BRIGHT
Year Built 2022
Annual Tax Amount $3,659
Tax Year 2022
Lot Size 9,319 Sqft
Acres 0.21
Property Description
Welcome to this custom-built contemporary home, where luxury and functionality seamlessly converge. . Wrapped in a chic blend of HardiPlank and stucco, this masterpiece boasts over 5000+ (total) square feet thoughtfully crafted to provide a one-of-a-kind living experience.
As you approach the stone front porch with its flagstone steps and rustic wood and glass double-door entrance, you'll know you're in for something special. The main level is impressive with its soaring 10-foot-high ceilings, hardwood floors, artistic light fixtures, and abundant natural light pouring in through the floor-to-ceiling windows. The eat-in kitchen, is truly a chef's dream, with ample quartz countertop space, a waterfall edge island, and contrasting two-tone cabinets that showcase meticulous attention to detail. High-end appliances such as a 36" range and refrigerator, drawer microwave, and large pantry, as well as a butler's pantry with a beverage refrigerator make this kitchen both beautiful and highly functional. Adjoining the butler’s pantry is the mud-room which is kitted out with built-in bench and cubbies. Dining & Living room is dramatic with a double-sided fireplace which is a bold architectural masterpiece that not only adds warmth and ambiance but also elevates the overall aesthetic of the home. Moving upstairs, the upper level features 4 bedrooms, 3 baths and a laundry room. The primary bedroom suite is the epitome of luxury, featuring a large walk-in closet, a delightful bath with a soaking tub, glass surround shower and a private W/C – and, to complete this exquisite space – a heated terrace!!The walk-out lower level of the home has been thoughtfully crafted to offer an array of amenities and features. For your creative side: an arts and crafts area; To host guests: a spacious ensuite; To work out: an exercise den; To unwind: a large recreation room complete with a wet bar and beverage refrigerator!
Location
State VA
County Fairfax
Zoning 130
Rooms
Basement Walkout Level, Fully Finished
Interior
Interior Features Bar, Breakfast Area, Built-Ins, Butlers Pantry, Ceiling Fan(s), Dining Area, Floor Plan - Open, Kitchen - Eat-In, Kitchen - Gourmet, Kitchen - Island, Pantry, Recessed Lighting, Soaking Tub, Upgraded Countertops, Walk-in Closet(s), Wet/Dry Bar, Wood Floors, Combination Kitchen/Living, Combination Dining/Living, Primary Bath(s)
Hot Water Natural Gas
Heating Zoned, Forced Air
Cooling Central A/C, Zoned
Flooring Wood, Luxury Vinyl Plank
Fireplaces Number 1
Fireplaces Type Double Sided
Equipment Built-In Microwave, Commercial Range, Disposal, Dishwasher, Exhaust Fan, Oven - Self Cleaning, Range Hood, Refrigerator, Six Burner Stove, Stainless Steel Appliances
Fireplace Y
Appliance Built-In Microwave, Commercial Range, Disposal, Dishwasher, Exhaust Fan, Oven - Self Cleaning, Range Hood, Refrigerator, Six Burner Stove, Stainless Steel Appliances
Heat Source Natural Gas
Laundry Upper Floor
Exterior
Exterior Feature Deck(s)
Parking Features Garage - Front Entry, Garage Door Opener, Inside Access, Oversized, Other
Garage Spaces 2.0
Utilities Available Natural Gas Available, Electric Available, Sewer Available, Water Available
Water Access N
Accessibility 2+ Access Exits, Level Entry - Main
Porch Deck(s)
Attached Garage 2
Total Parking Spaces 2
Garage Y
Building
Story 3
Foundation Slab
Sewer Public Sewer
Water Public
Architectural Style Contemporary
Level or Stories 3
Additional Building Above Grade, Below Grade
Structure Type 9'+ Ceilings
New Construction Y
Schools
Elementary Schools Glen Forest
Middle Schools Glasgow
High Schools Justice
School District Fairfax County Public Schools
Others
Pets Allowed Y
Senior Community No
Tax ID 0623 06 0013A
Ownership Fee Simple
SqFt Source Assessor
Special Listing Condition Standard
Pets Allowed No Pet Restrictions
Read Less

Bought with Victor C Criales • Compass
GET MORE INFORMATION





