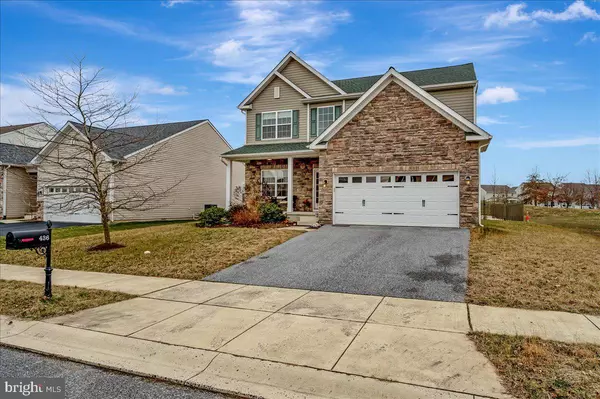For more information regarding the value of a property, please contact us for a free consultation.
436 GEORGIANA DR Middletown, DE 19709
Want to know what your home might be worth? Contact us for a FREE valuation!

Our team is ready to help you sell your home for the highest possible price ASAP
Key Details
Sold Price $530,000
Property Type Single Family Home
Sub Type Detached
Listing Status Sold
Purchase Type For Sale
Square Footage 3,050 sqft
Price per Sqft $173
Subdivision Crossland At Canal
MLS Listing ID DENC2038594
Sold Date 04/21/23
Style Colonial
Bedrooms 5
Full Baths 3
Half Baths 1
HOA Fees $61/qua
HOA Y/N Y
Abv Grd Liv Area 2,800
Originating Board BRIGHT
Year Built 2014
Annual Tax Amount $3,364
Tax Year 2022
Lot Size 7,405 Sqft
Acres 0.17
Lot Dimensions 0.00 x 0.00
Property Description
READY FOR SUMMER? Warm weather is around the corner. Picture yourself grilling out by the pool and entertaining on this great backyard patio. Located in the community of Crossland at Canal, this home is situated on a private lot and features 5 bedrooms, 3.5 bathrooms and 2 car garage. The 1st floor presents a welcoming two-story foyer with separate dining room that opens to the kitchen. As one enters the main living area the kitchen, living room and sunroom has an open concept layout. The kitchen has granite countertops, tile backsplash, pantry and island. Sunroom is bright and sunny and overlooks the rear patio and pool. Living room is spacious and has a gas fireplace as the center piece. The 2nd level boasts 4 bedrooms including a primary bedroom with walk-in closet and large on-suite bathroom with standup shower, soaking tub and dual sink vanity. The 3 other bedrooms are all nice sized with great closet space. There’s another full bathroom with tub/ shower combo adjacent to bedrooms. Lastly rounding out this floor is the laundry room on the same floor as the bedrooms. No need to lug clothes up and down steps. The finished basement features a large open room, the 5th bedroom, full bathroom with tub/shower combo and it’s a walk-out. The French doors lead directly out to that wonderful backyard. My favorite part of this house is the backyard! Entertain family and friends on the custom paver patio, with bench wall around the fire pit, plenty of space for table and chairs, grill and don’t forget to enjoy a dip in the in-ground pool. House upgrades include hardwood floors in dining room, foyer and kitchen, gas fireplace, tankless water heater, personal sauna in basement and in-ground pool built in 2016. This home has been lightly used over the past 9 years. Showings start at the OPEN HOUSE on SUNDAY 2/26 from 1-3PM. Stop on by or reach out for a private tour.
Location
State DE
County New Castle
Area South Of The Canal (30907)
Zoning S
Rooms
Basement Fully Finished
Interior
Hot Water Tankless
Heating Forced Air
Cooling Central A/C
Flooring Carpet, Ceramic Tile, Hardwood
Fireplaces Number 1
Fireplaces Type Gas/Propane
Equipment Dishwasher, Disposal, Dryer - Electric, Microwave, Instant Hot Water, Refrigerator, Washer
Furnishings No
Fireplace Y
Appliance Dishwasher, Disposal, Dryer - Electric, Microwave, Instant Hot Water, Refrigerator, Washer
Heat Source Natural Gas
Laundry Upper Floor
Exterior
Exterior Feature Patio(s)
Parking Features Garage - Front Entry
Garage Spaces 4.0
Pool In Ground
Water Access N
Accessibility None
Porch Patio(s)
Attached Garage 2
Total Parking Spaces 4
Garage Y
Building
Story 2
Foundation Concrete Perimeter
Sewer Public Sewer
Water Public
Architectural Style Colonial
Level or Stories 2
Additional Building Above Grade, Below Grade
New Construction N
Schools
School District Colonial
Others
Senior Community No
Tax ID 13-003.40-213
Ownership Fee Simple
SqFt Source Assessor
Special Listing Condition Standard
Read Less

Bought with Adam G Costa • Coldwell Banker Realty
GET MORE INFORMATION





