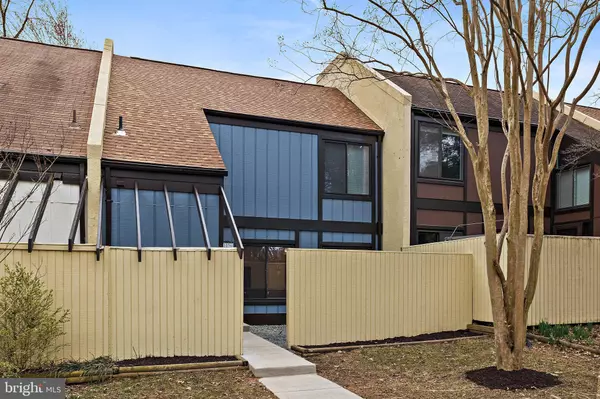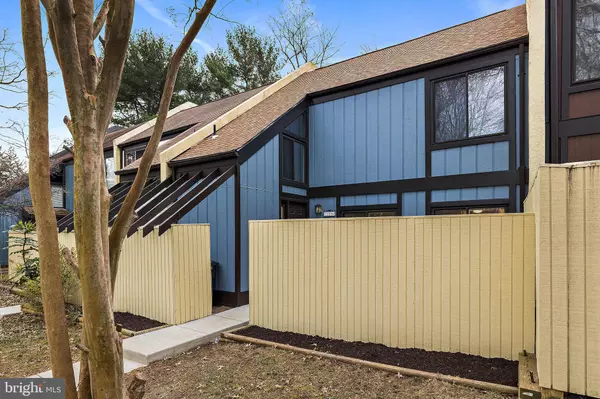For more information regarding the value of a property, please contact us for a free consultation.
11096 SAFFOLD WAY Reston, VA 20190
Want to know what your home might be worth? Contact us for a FREE valuation!

Our team is ready to help you sell your home for the highest possible price ASAP
Key Details
Sold Price $585,000
Property Type Townhouse
Sub Type Interior Row/Townhouse
Listing Status Sold
Purchase Type For Sale
Square Footage 1,438 sqft
Price per Sqft $406
Subdivision Hillcrest Cluster
MLS Listing ID VAFX2113768
Sold Date 04/24/23
Style Contemporary
Bedrooms 4
Full Baths 3
Half Baths 1
HOA Fees $113/mo
HOA Y/N Y
Abv Grd Liv Area 1,438
Originating Board BRIGHT
Year Built 1972
Annual Tax Amount $5,990
Tax Year 2022
Lot Size 1,663 Sqft
Acres 0.04
Property Description
AMAZING light bright and renovated Reston townhome impeccably maintained is ready for the discerning buyer in stylish Reston/Hillcrest community!! You will be blown away by newer kitchen appliances 2019, HVAC 2018, new baths 2019, NEW ROOF 2020, new flooring 2019, new washer/dryer 2019, and newly landscaped, deck, siding, privacy wall and lighting all BRAND NEW in 2023. Additional features you will love about this home, fully finished walk out basement with a FULL bath, ample storage, recessed lights and spacious bedrooms, soft wood & natural tones along with designer paint colors, craftmanship and attention to detail. Conveniently located near Reston Town Center, Lake Anne, fantastic community amenities such as the weekly Farmer's Market, health care and major community arteries. Walking distance to community pool, playground/tot lots, major biking and running trails. Quick drive or bus ride to metro stop. Open Saturday 1-3 offers due for review Sunday evening 7 pm!! HURRY!
Location
State VA
County Fairfax
Zoning 370
Rooms
Basement Interior Access, Outside Entrance, Fully Finished
Interior
Interior Features Ceiling Fan(s), Combination Kitchen/Dining, Recessed Lighting, Upgraded Countertops, Wood Floors
Hot Water Electric
Heating Central
Cooling Central A/C, Ceiling Fan(s)
Flooring Wood, Carpet, Ceramic Tile
Equipment Built-In Microwave, Dishwasher, Disposal, Exhaust Fan, Icemaker, Oven/Range - Electric, Refrigerator, Stainless Steel Appliances, Washer/Dryer Stacked
Appliance Built-In Microwave, Dishwasher, Disposal, Exhaust Fan, Icemaker, Oven/Range - Electric, Refrigerator, Stainless Steel Appliances, Washer/Dryer Stacked
Heat Source Electric
Exterior
Exterior Feature Deck(s)
Fence Fully
Utilities Available Cable TV Available, Electric Available, Water Available, Sewer Available
Amenities Available Jog/Walk Path, Pool - Outdoor, Non-Lake Recreational Area, Swimming Pool, Tennis Courts, Tot Lots/Playground, Pier/Dock, Volleyball Courts, Water/Lake Privileges
Water Access N
View Garden/Lawn
Roof Type Architectural Shingle
Accessibility None
Porch Deck(s)
Garage N
Building
Story 3
Foundation Brick/Mortar
Sewer Public Septic, Public Sewer
Water Public
Architectural Style Contemporary
Level or Stories 3
Additional Building Above Grade, Below Grade
New Construction N
Schools
Elementary Schools Forest Edge
Middle Schools Hughes
High Schools South Lakes
School District Fairfax County Public Schools
Others
HOA Fee Include Common Area Maintenance,Management,Pool(s),Trash,Snow Removal,Recreation Facility,Pier/Dock Maintenance,Reserve Funds
Senior Community No
Tax ID 0123 04030056
Ownership Fee Simple
SqFt Source Assessor
Special Listing Condition Standard
Read Less

Bought with Renee Lynn Mercier • Pearson Smith Realty, LLC
GET MORE INFORMATION





