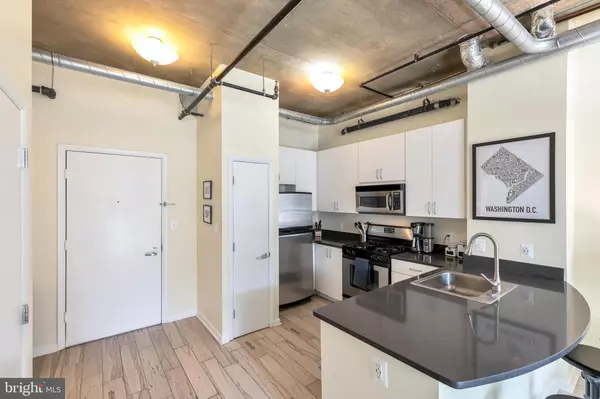For more information regarding the value of a property, please contact us for a free consultation.
1300 N ST NW #214 Washington, DC 20005
Want to know what your home might be worth? Contact us for a FREE valuation!

Our team is ready to help you sell your home for the highest possible price ASAP
Key Details
Sold Price $465,000
Property Type Condo
Sub Type Condo/Co-op
Listing Status Sold
Purchase Type For Sale
Square Footage 689 sqft
Price per Sqft $674
Subdivision Logan Circle
MLS Listing ID DCDC2087912
Sold Date 04/21/23
Style Contemporary,Loft,Unit/Flat
Bedrooms 1
Full Baths 1
Condo Fees $530/mo
HOA Y/N N
Abv Grd Liv Area 689
Originating Board BRIGHT
Year Built 2004
Annual Tax Amount $3,174
Tax Year 2022
Property Description
WELCOME to Logan Circle's luxury condominium building, The Radius. This spectacular 1 bedroom / 1 bath property offers an expansive & dramatic open floor plan, sun-filled southern exposures, soaring ceiling heights, and a stunning 10 ft. wall of windows that flood this unit with natural light. This home affords many of the features expected in a luxury building, including a full time Concierge, building handyman, exercise room, work spaces, meeting rooms, and an outdoor courtyard for residents. This light-filled unit offers a chef's kitchen with gas range, spa-like bath, walk-in closet, garage parking, and a large storage unit. The smart owner replaced the HVAC system in August 2021 and installed custom black-out shades making this unit completely turn key. Located just two blocks from downtown Washington, this rare offering provides a serene urban oasis in the middle of vibrant Logan Circle, with an abundance of shopping, dining & nightlife options at your doorstep. Pet and rental friendly!
Location
State DC
County Washington
Zoning RA-5
Rooms
Main Level Bedrooms 1
Interior
Interior Features Combination Dining/Living, Floor Plan - Open, Window Treatments
Hot Water Natural Gas
Heating Forced Air
Cooling Central A/C
Equipment Stainless Steel Appliances, Washer/Dryer Stacked, Refrigerator, Oven/Range - Gas, Microwave, Disposal, Dishwasher
Fireplace N
Appliance Stainless Steel Appliances, Washer/Dryer Stacked, Refrigerator, Oven/Range - Gas, Microwave, Disposal, Dishwasher
Heat Source Natural Gas
Laundry Has Laundry
Exterior
Parking Features Covered Parking, Garage - Rear Entry
Garage Spaces 1.0
Parking On Site 1
Amenities Available Concierge, Reserved/Assigned Parking, Bar/Lounge, Elevator, Fitness Center, Party Room, Picnic Area
Water Access N
Accessibility Elevator, Level Entry - Main
Attached Garage 1
Total Parking Spaces 1
Garage Y
Building
Story 1
Unit Features Mid-Rise 5 - 8 Floors
Sewer Public Sewer
Water Public
Architectural Style Contemporary, Loft, Unit/Flat
Level or Stories 1
Additional Building Above Grade, Below Grade
New Construction N
Schools
School District District Of Columbia Public Schools
Others
Pets Allowed Y
HOA Fee Include Sewer,Common Area Maintenance,Ext Bldg Maint,Insurance,Lawn Maintenance,Management,Reserve Funds
Senior Community No
Tax ID 0245//2221
Ownership Condominium
Security Features Desk in Lobby,Resident Manager
Special Listing Condition Standard
Pets Allowed Number Limit
Read Less

Bought with Dennis A Horner • RLAH @properties
GET MORE INFORMATION





