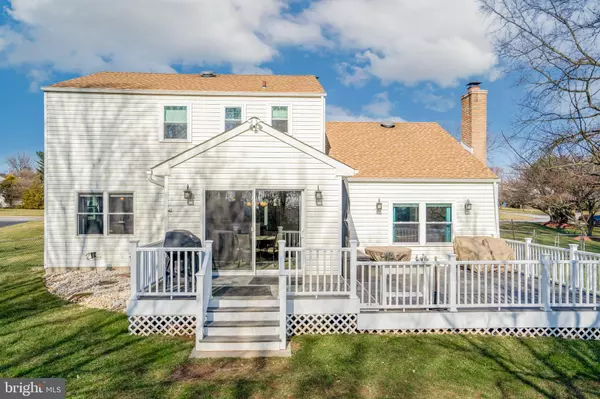For more information regarding the value of a property, please contact us for a free consultation.
14 MOHAWK DR Richboro, PA 18954
Want to know what your home might be worth? Contact us for a FREE valuation!

Our team is ready to help you sell your home for the highest possible price ASAP
Key Details
Sold Price $610,000
Property Type Single Family Home
Sub Type Detached
Listing Status Sold
Purchase Type For Sale
Square Footage 2,100 sqft
Price per Sqft $290
Subdivision Westview
MLS Listing ID PABU2043398
Sold Date 04/17/23
Style Dutch
Bedrooms 4
Full Baths 2
Half Baths 1
HOA Y/N N
Abv Grd Liv Area 2,100
Originating Board BRIGHT
Year Built 1977
Annual Tax Amount $6,364
Tax Year 2017
Lot Size 0.440 Acres
Acres 0.44
Property Description
Fantastic Move In Ready 4 Bed 2 1/2 bath Home in Award Winning Council Rock School district! This beauty has been updated and upgraded throughout by its existing and previous owner. Pride of ownership is apparent. Home has been recently painted and has many updates like new windows throughout, New Roof, New gutters and gutter guards. This meticulously maintained home boasts newer custom kitchen with cherry cabinets, stainless steel appliances, granite counter tops and loads of cabinet and counter space. Sunlit breakfast area with newer extra wide sliding glass doors overlooking the newer composite (maintenance free) two tiered deck. The large fenced in back yard helps keep your family and pets safe and secure and is great for spring and summer BBQ's. There's even a lovely custom Shed to store your back yard tools and toys. Great home for entertaining. Formal dining room and large Living room. Family room with recessed lighting and wood burning brick fireplace. A powder room, Utility/Laundry room and inside garage access round out the first floor. 2nd floor boast 4 good sized Bedrooms and two full baths. The Master Bedroom is spacious and has a walk in closet and private updated Master bath with custom tile. Make your appointment today.
Location
State PA
County Bucks
Area Northampton Twp (10131)
Zoning R2
Rooms
Other Rooms Living Room, Dining Room, Primary Bedroom, Bedroom 2, Bedroom 3, Kitchen, Family Room, Breakfast Room, Bedroom 1, Laundry, Other
Interior
Interior Features Primary Bath(s), Breakfast Area, Butlers Pantry, Dining Area, Family Room Off Kitchen, Floor Plan - Traditional, Kitchen - Eat-In, Pantry, Recessed Lighting, Upgraded Countertops, Walk-in Closet(s)
Hot Water Electric
Heating Forced Air
Cooling Central A/C
Flooring Engineered Wood, Ceramic Tile
Fireplaces Number 1
Fireplaces Type Brick
Equipment Dishwasher, Disposal, Dryer - Electric, Microwave, Oven - Double, Oven/Range - Electric, Stainless Steel Appliances, Washer, Water Heater
Fireplace Y
Window Features Double Hung,Double Pane,Energy Efficient,Replacement
Appliance Dishwasher, Disposal, Dryer - Electric, Microwave, Oven - Double, Oven/Range - Electric, Stainless Steel Appliances, Washer, Water Heater
Heat Source Oil
Laundry Main Floor
Exterior
Parking Features Garage - Front Entry, Inside Access, Garage Door Opener
Garage Spaces 5.0
Fence Chain Link, Panel
Water Access N
Roof Type Pitched,Shingle
Accessibility None
Attached Garage 1
Total Parking Spaces 5
Garage Y
Building
Lot Description Level
Story 2
Foundation Crawl Space
Sewer Public Sewer
Water Public
Architectural Style Dutch
Level or Stories 2
Additional Building Above Grade
New Construction N
Schools
Elementary Schools Wrightstown
Middle Schools Newtown
High Schools Council Rock High School North
School District Council Rock
Others
Senior Community No
Tax ID 31-009-096
Ownership Fee Simple
SqFt Source Estimated
Special Listing Condition Standard
Read Less

Bought with Thomas Forsstrom • RE/MAX Centre Realtors
GET MORE INFORMATION





