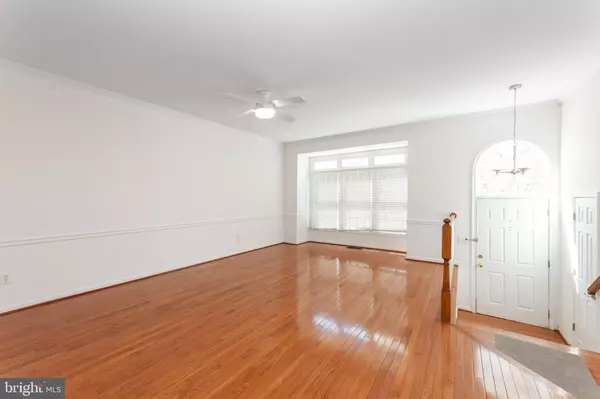For more information regarding the value of a property, please contact us for a free consultation.
6607 DUNWICH WAY Alexandria, VA 22315
Want to know what your home might be worth? Contact us for a FREE valuation!

Our team is ready to help you sell your home for the highest possible price ASAP
Key Details
Sold Price $770,000
Property Type Townhouse
Sub Type Interior Row/Townhouse
Listing Status Sold
Purchase Type For Sale
Square Footage 2,682 sqft
Price per Sqft $287
Subdivision Kingstowne
MLS Listing ID VAFX2114578
Sold Date 04/17/23
Style Colonial
Bedrooms 3
Full Baths 3
Half Baths 1
HOA Fees $117/mo
HOA Y/N Y
Abv Grd Liv Area 1,882
Originating Board BRIGHT
Year Built 1992
Annual Tax Amount $7,635
Tax Year 2022
Lot Size 1,892 Sqft
Acres 0.04
Property Description
ABSOLUTELY BEAUTIFUL 3BR, 3.5 BATH TOWNHOME BACKING TO WOODS & SHORT WALK TO COMMUNITY LAKE...LOTS OF UPGRADES & DECORATOR TOUCHES THROUGHOUT THE HOME..UPDATED GOURMET KITCHEN W/ 42" WHITE CABINETRY, STAINLESS APPLIANCES, QUARTZ COUNTERTOPS & LOTS OF COUNTER SPACE...BREAKFAST AREA BUMPOUT WITH LOTS OF LIGHT... DINING AREA & COZY FAMILY ROOM SHARE GAS FIRPLACE... WALKOUT VIA FRENCH DOORS TO RELAXING SUNDECK..HUGE MASTER SUITE W/ VAULTED CEILINGS, WALK-IN CLOSET & UPDATED LUXURY BATH...BEDROOM LEVEL LAUNDRY W/ WASHER & DRYER..LOWER LEVEL REC RM W/ WALKOUT TO STONE PATIO PLUS FULL BATH, SHELVED STORAGE ROOM & PANTRY... NEW CAPETS 2023, HVAC 2020 & WATER HTR 2019..... OWNER'S ATTENTION TO DETAIL REALLY SHOWS...HURRY, WON'T LAST LONG.
Location
State VA
County Fairfax
Zoning 304
Direction South
Rooms
Other Rooms Living Room, Dining Room, Primary Bedroom, Bedroom 2, Bedroom 3, Kitchen, Family Room, Laundry, Other, Recreation Room, Storage Room, Utility Room
Basement Connecting Stairway, Outside Entrance, Fully Finished, Walkout Level
Interior
Interior Features Family Room Off Kitchen, Breakfast Area, Kitchen - Table Space, Dining Area, Primary Bath(s), Window Treatments, Floor Plan - Open
Hot Water Natural Gas
Heating Forced Air
Cooling Central A/C
Flooring Hardwood, Luxury Vinyl Tile, Ceramic Tile, Carpet
Fireplaces Number 1
Fireplaces Type Double Sided, Gas/Propane
Equipment Dishwasher, Disposal, Dryer, Exhaust Fan, Microwave, Oven/Range - Electric, Oven - Self Cleaning, Refrigerator, Washer, Stove
Fireplace Y
Window Features Palladian,Double Pane
Appliance Dishwasher, Disposal, Dryer, Exhaust Fan, Microwave, Oven/Range - Electric, Oven - Self Cleaning, Refrigerator, Washer, Stove
Heat Source Natural Gas
Laundry Upper Floor, Has Laundry, Washer In Unit, Dryer In Unit
Exterior
Exterior Feature Deck(s)
Parking Features Garage - Front Entry, Garage Door Opener
Garage Spaces 1.0
Fence Partially, Rear
Utilities Available Under Ground
Amenities Available Basketball Courts, Community Center, Exercise Room, Jog/Walk Path, Pool - Outdoor, Recreational Center, Tennis Courts, Tot Lots/Playground, Water/Lake Privileges, Common Grounds
Water Access N
View Trees/Woods, Water
Accessibility None
Porch Deck(s)
Attached Garage 1
Total Parking Spaces 1
Garage Y
Building
Lot Description Backs to Trees, Trees/Wooded
Story 3
Foundation Slab, Concrete Perimeter
Sewer Public Sewer
Water Public
Architectural Style Colonial
Level or Stories 3
Additional Building Above Grade, Below Grade
Structure Type Vaulted Ceilings
New Construction N
Schools
Elementary Schools Franconia
Middle Schools Twain
High Schools Edison
School District Fairfax County Public Schools
Others
Pets Allowed N
HOA Fee Include Pool(s),Recreation Facility,Road Maintenance,Snow Removal,Trash
Senior Community No
Tax ID 0912 14 0004
Ownership Fee Simple
SqFt Source Assessor
Acceptable Financing Cash, Conventional, VA
Listing Terms Cash, Conventional, VA
Financing Cash,Conventional,VA
Special Listing Condition Standard
Read Less

Bought with Suzanne E Hairston • Century 21 Redwood Realty
GET MORE INFORMATION





