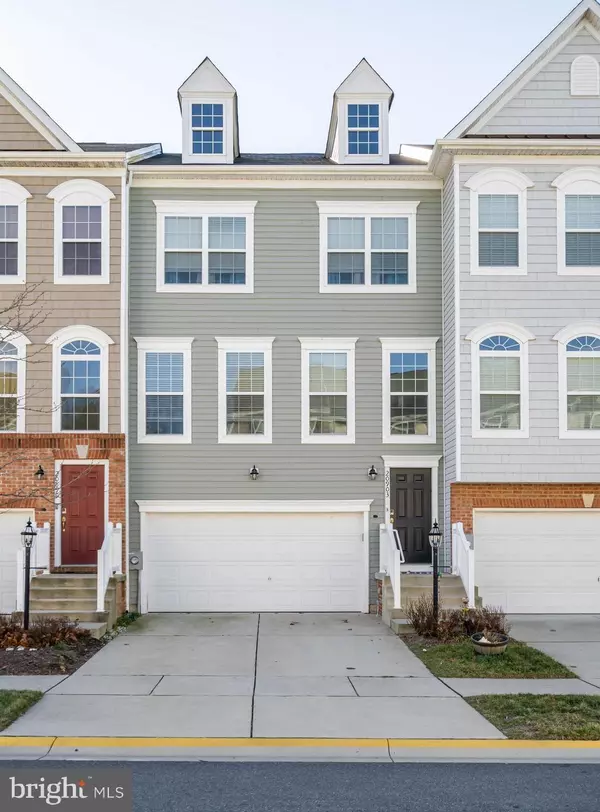For more information regarding the value of a property, please contact us for a free consultation.
20903 BRUNSWICK LN Millsboro, DE 19966
Want to know what your home might be worth? Contact us for a FREE valuation!

Our team is ready to help you sell your home for the highest possible price ASAP
Key Details
Sold Price $311,000
Property Type Townhouse
Sub Type Interior Row/Townhouse
Listing Status Sold
Purchase Type For Sale
Square Footage 2,140 sqft
Price per Sqft $145
Subdivision Plantation Lakes
MLS Listing ID DESU2035796
Sold Date 04/14/23
Style Transitional,Coastal
Bedrooms 3
Full Baths 2
Half Baths 2
HOA Fees $146/mo
HOA Y/N Y
Abv Grd Liv Area 2,140
Originating Board BRIGHT
Year Built 2016
Annual Tax Amount $2,996
Tax Year 2022
Lot Size 1,742 Sqft
Acres 0.04
Lot Dimensions 22.00 x 95.00
Property Description
Welcome to this pristine, spacious and beautiful 3-story, 3-bedroom, 2 full bath, 2 half bath, 2 car garage townhouse with over 2,100 sq ft of well designed living space located in desirable resort -like community with an approximate 30 minute drive to DE and MD beaches. This well cared for open concept property has all that you want. The main level features high ceilings, a large living room, a half bath, and efficient and well appointed kitchen with hardwood flooring , beautiful custom backsplash, stainless steel appliances, gas range, granite countertops & island, pantry, dining room, & sliding glass doors that lead to a large sunny low-maintenance trek deck. The lower level has a large bonus room with a half bath and serves as secondary living space/office/flex room and provides sliding glass door access to the rear yard which could be fenced off for more privacy. The primary bedroom with vaulted ceiling include large ensuite bath with soaking tub, tile shower, double granite vanities and large walk in closet. 2 additional bedrooms are situated at opposite end of home and share the hall bath with double vanity and shower tub combo. Owners recently install whole home water filter which will convey.
This beautiful community is centered around the 18 hole Arthur Hills designed golf course. Amenities include natural gas, in-ground pool, fitness center, playgrounds, beautiful walking trails along the pond, community center, and brand new clubhouse with dining. Most furniture may convey with acceptable offer. This is not a golf deeded property so the monthly HOA fees are significantly lower but if golf membership is desired owners can opt in at discounted rate
Location
State DE
County Sussex
Area Dagsboro Hundred (31005)
Zoning RESIDENTIAL
Interior
Hot Water Natural Gas
Cooling Central A/C
Flooring Hardwood, Laminated, Carpet
Equipment Built-In Microwave, Dishwasher, Disposal, Exhaust Fan, Oven/Range - Gas, Refrigerator, Stainless Steel Appliances, Water Heater, Water Conditioner - Owned
Fireplace N
Appliance Built-In Microwave, Dishwasher, Disposal, Exhaust Fan, Oven/Range - Gas, Refrigerator, Stainless Steel Appliances, Water Heater, Water Conditioner - Owned
Heat Source Natural Gas
Laundry Upper Floor
Exterior
Exterior Feature Deck(s)
Parking Features Garage - Front Entry, Garage Door Opener
Garage Spaces 4.0
Utilities Available Cable TV Available, Electric Available, Natural Gas Available, Water Available
Amenities Available Basketball Courts, Club House, Common Grounds, Community Center, Exercise Room, Golf Club, Golf Course, Pool - Outdoor, Tennis Courts, Bike Trail, Golf Course Membership Available, Jog/Walk Path
Water Access N
Roof Type Architectural Shingle
Accessibility Other
Porch Deck(s)
Attached Garage 2
Total Parking Spaces 4
Garage Y
Building
Story 3
Foundation Slab
Sewer Public Sewer
Water Public
Architectural Style Transitional, Coastal
Level or Stories 3
Additional Building Above Grade, Below Grade
New Construction N
Schools
School District Indian River
Others
HOA Fee Include Common Area Maintenance,Management,Pool(s),Trash
Senior Community No
Tax ID 133-16.00-1480.00
Ownership Fee Simple
SqFt Source Assessor
Security Features Intercom
Acceptable Financing Cash, Conventional, Other
Listing Terms Cash, Conventional, Other
Financing Cash,Conventional,Other
Special Listing Condition Standard
Read Less

Bought with Krissy Doherty • Northrop Realty
GET MORE INFORMATION





