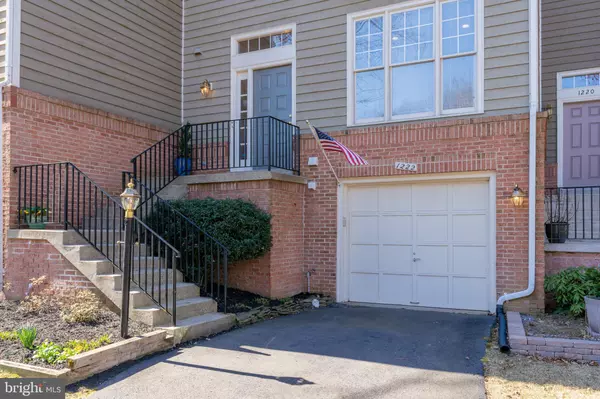For more information regarding the value of a property, please contact us for a free consultation.
1222 WEATHERSTONE CT Reston, VA 20194
Want to know what your home might be worth? Contact us for a FREE valuation!

Our team is ready to help you sell your home for the highest possible price ASAP
Key Details
Sold Price $720,000
Property Type Townhouse
Sub Type Interior Row/Townhouse
Listing Status Sold
Purchase Type For Sale
Square Footage 2,074 sqft
Price per Sqft $347
Subdivision Weatherstone Cluster
MLS Listing ID VAFX2116364
Sold Date 04/14/23
Style Traditional
Bedrooms 3
Full Baths 3
Half Baths 1
HOA Fees $63/ann
HOA Y/N Y
Abv Grd Liv Area 1,725
Originating Board BRIGHT
Year Built 1994
Annual Tax Amount $7,805
Tax Year 2023
Lot Size 2,344 Sqft
Acres 0.05
Property Description
Welcome to 1222 Weatherstone Court, a beautifully updated three-bedroom townhome with two full and two half baths, a one-car garage, flagstone patio, deck and fenced yard, located in the quaint Weatherstone Cluster of Reston. This home has been meticulously cared for and features numerous updates throughout.
As you enter, you’ll immediately notice the updated hardwood floors on the first and second level and the crown molding in the dining room, foyer and kitchen. Speaking of the kitchen, it has been updated with recessed lighting, granite countertops, a new sink and appliances, including a gas range. You will also notice lighting and fan updates throughout the home. The dining room can accommodate at least six people with room for a buffet. Recessed lighting was added to the dining room, kitchen and living room. In the family room, note the newly replaced fan, fireplace and two doors leading to the deck.
Upstairs, as throughout the entire home, the bathrooms have been updated with new flooring, vanities and fixtures. The primary bath features a frameless shower enclosure. There are three bedrooms upstairs, one of which is an ensuite primary suite.
The lower level features a cozy room, currently used as an office and tv area, a half bath, the newer washer and dryer and access to the garage.
The fenced yard features a deck and flagstone patio. The systems of the home have also been updated including a new roof, gutters with leaf guards, water heater and gas line for the range, all completed in 2020.
Located in Reston, this home is just minutes away from shopping, dining, and entertainment options. You will also enjoy access to Reston's many amenities, including pools, tennis courts, trails, and more. Don't miss your chance to make this wonderful townhome your own!
Location
State VA
County Fairfax
Zoning 372
Rooms
Other Rooms Dining Room
Basement Fully Finished
Interior
Interior Features Breakfast Area, Ceiling Fan(s), Floor Plan - Open, Kitchen - Eat-In, Walk-in Closet(s), Wood Floors, Crown Moldings, Dining Area, Recessed Lighting, Upgraded Countertops, Window Treatments
Hot Water Natural Gas
Heating Forced Air
Cooling Central A/C
Flooring Hardwood, Carpet, Ceramic Tile
Fireplaces Number 1
Fireplaces Type Wood
Equipment Dishwasher, Exhaust Fan, Microwave, Refrigerator, Oven/Range - Gas, Disposal
Furnishings No
Fireplace Y
Appliance Dishwasher, Exhaust Fan, Microwave, Refrigerator, Oven/Range - Gas, Disposal
Heat Source Natural Gas
Laundry Washer In Unit, Dryer In Unit, Has Laundry
Exterior
Exterior Feature Patio(s), Deck(s)
Parking Features Garage - Front Entry
Garage Spaces 2.0
Fence Wood
Utilities Available Natural Gas Available, Electric Available
Amenities Available Bike Trail, Baseball Field, Tennis Courts, Tot Lots/Playground, Swimming Pool, Lake, Jog/Walk Path
Water Access N
View Trees/Woods, Street
Roof Type Architectural Shingle
Street Surface Black Top
Accessibility None
Porch Patio(s), Deck(s)
Attached Garage 1
Total Parking Spaces 2
Garage Y
Building
Story 3
Foundation Slab
Sewer Public Sewer
Water Public
Architectural Style Traditional
Level or Stories 3
Additional Building Above Grade, Below Grade
Structure Type Dry Wall
New Construction N
Schools
Elementary Schools Aldrin
Middle Schools Herndon
High Schools Herndon
School District Fairfax County Public Schools
Others
HOA Fee Include Common Area Maintenance,Management,Pool(s),Reserve Funds,Road Maintenance,Snow Removal,Trash
Senior Community No
Tax ID 0114 17070043
Ownership Fee Simple
SqFt Source Assessor
Acceptable Financing Cash, Conventional, VA, FHA
Horse Property N
Listing Terms Cash, Conventional, VA, FHA
Financing Cash,Conventional,VA,FHA
Special Listing Condition Standard
Read Less

Bought with Marc M Cormier • Berkshire Hathaway HomeServices PenFed Realty
GET MORE INFORMATION





