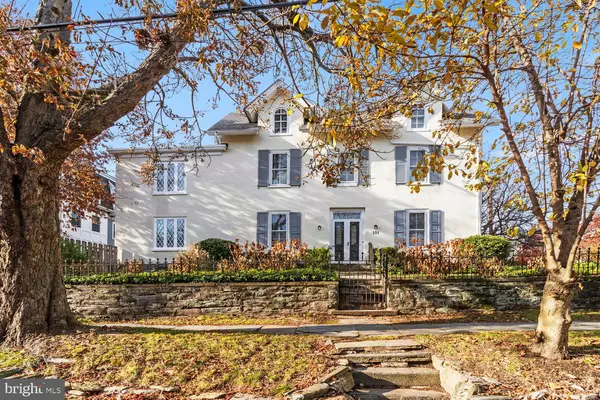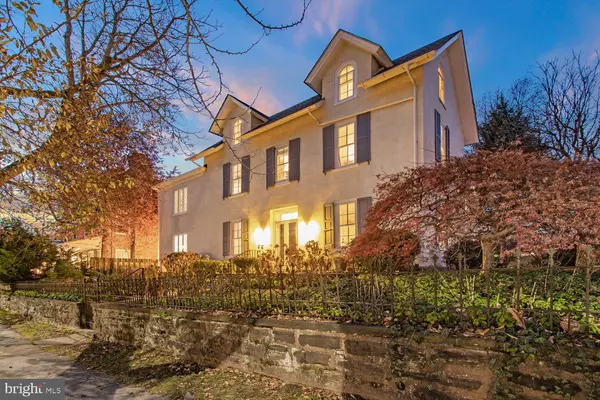For more information regarding the value of a property, please contact us for a free consultation.
101A W GRAVERS LN Philadelphia, PA 19118
Want to know what your home might be worth? Contact us for a FREE valuation!

Our team is ready to help you sell your home for the highest possible price ASAP
Key Details
Sold Price $1,280,100
Property Type Single Family Home
Sub Type Detached
Listing Status Sold
Purchase Type For Sale
Square Footage 3,450 sqft
Price per Sqft $371
Subdivision Chestnut Hill
MLS Listing ID PAPH2201788
Sold Date 04/12/23
Style Colonial
Bedrooms 6
Full Baths 3
Half Baths 1
HOA Y/N N
Abv Grd Liv Area 3,450
Originating Board BRIGHT
Year Built 1850
Annual Tax Amount $11,558
Tax Year 2022
Lot Size 9,072 Sqft
Acres 0.21
Lot Dimensions 30.00 x 113.00
Property Description
Built in 1867-8, 101A Gravers Lane Philadelphia, PA 19118 is a six bedroom three bathroom Gothic Revival home, built and lived in by StoneMason Louis Headman and family. The house is lovingly maintained on a 9,000 sq ft lot that includes a historic Wissahickon schist stone wall with wrought-iron fence on top of the wall along the West Gravers Lane and Shawnee Street front and four parking spaces.
Gravers Lane and its classically designed homes have long been associated with the mid-19th century growth of the railroad that saw Chestnut Hill turn from a sparsely populated dusty crossroads at Bethlehem Pike and Germantown Avenue into a true destination.
101A Gravers combines the best of two worlds combining creative design with original woodwork and details, high ceilings, a gas fireplace, oak hardwood floors, and a full basement with exterior access. The spacious side yard is perfect for outdoor entertaining all year round with a hot tub. The rear yard has been lovingly maintained and landscaped with a wildlife pond. This is a quiet, tree-lined street one block from all of the shops, restaurants, and cafes that Chestnut Hill offers. It's also within walking distance of the train stations, Fairmount Park and Pastorius Park.
* All the windows will be replaced before settlement per the Philadelphia Historic Commission requirements, except for the mudroom (four of the five have already been updated with modern windows) and the guest room window facing the backyard. The three-floor bedrooms' four curved windows were repainted but will not be replaced. The 1920s diamond windows in the living room and the second-floor main bedroom will also not be replaced, but they have recently been restored. New windows to be installed mid-March.
Location
State PA
County Philadelphia
Area 19118 (19118)
Zoning RSA3
Direction Southwest
Rooms
Basement Full
Interior
Interior Features Dining Area, Soaking Tub, Spiral Staircase, Stall Shower, Wood Floors
Hot Water Natural Gas
Heating Baseboard - Hot Water
Cooling Central A/C
Flooring Hardwood, Slate
Fireplaces Number 1
Fireplaces Type Gas/Propane
Equipment Dishwasher, Dryer
Fireplace Y
Window Features ENERGY STAR Qualified,Storm,Vinyl Clad,Wood Frame
Appliance Dishwasher, Dryer
Heat Source Natural Gas
Laundry Main Floor
Exterior
Garage Spaces 4.0
Utilities Available Natural Gas Available, Electric Available
Water Access N
Roof Type Asbestos Shingle,Flat
Accessibility None
Total Parking Spaces 4
Garage N
Building
Lot Description Landscaping
Story 3
Foundation Active Radon Mitigation
Sewer Public Sewer
Water Public
Architectural Style Colonial
Level or Stories 3
Additional Building Above Grade, Below Grade
Structure Type 9'+ Ceilings
New Construction N
Schools
Middle Schools Jenks John
High Schools Roxborough
School District The School District Of Philadelphia
Others
Senior Community No
Tax ID 092189701
Ownership Fee Simple
SqFt Source Estimated
Acceptable Financing Cash, Conventional, FHA, VA
Horse Property N
Listing Terms Cash, Conventional, FHA, VA
Financing Cash,Conventional,FHA,VA
Special Listing Condition Standard
Read Less

Bought with Janice Manzi • Elfant Wissahickon-Chestnut Hill
GET MORE INFORMATION





