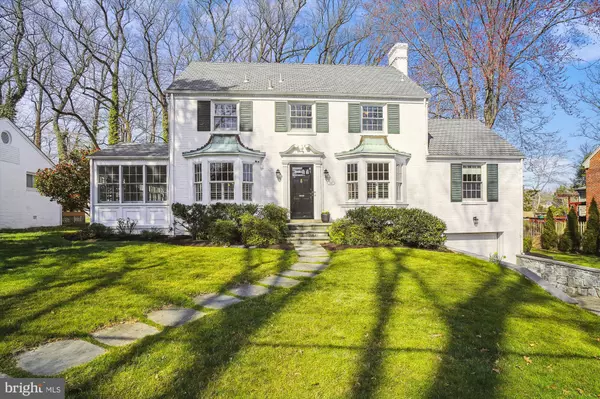For more information regarding the value of a property, please contact us for a free consultation.
5613 RIDGEFIELD RD Bethesda, MD 20816
Want to know what your home might be worth? Contact us for a FREE valuation!

Our team is ready to help you sell your home for the highest possible price ASAP
Key Details
Sold Price $1,470,000
Property Type Single Family Home
Sub Type Detached
Listing Status Sold
Purchase Type For Sale
Square Footage 2,758 sqft
Price per Sqft $532
Subdivision Springfield
MLS Listing ID MDMC2084982
Sold Date 04/12/23
Style Colonial
Bedrooms 4
Full Baths 2
Half Baths 1
HOA Y/N N
Abv Grd Liv Area 2,318
Originating Board BRIGHT
Year Built 1952
Annual Tax Amount $11,401
Tax Year 2022
Lot Size 0.259 Acres
Acres 0.26
Property Description
Gracious, elegant Bell-Built center hall colonial on an exceptional lot in the close-in Bethesda neighborhood of Springfield! Twin Bay windows highlight the appealing facade and enhance the size and charm of the living and dining rooms inside. The Kitchen was completely renovated in 2018 with ample white cabinetry and stone counters. The cozy breakfast nook overlooks the spacious patio and ballfield-like back yard. The cheerful sunroom has windows all around and French doors to the rear patio and yard. The main level Family Room could double as a 4th bedroom. The baths have been updated and all of the original windows have been replaced with newer double-pane windows. A finished basement and one car garage complete the package. Close to the Crescent trail which is a short bike ride into thriving downtown Bethesda. Currently served by Walt Whitman High School, this is an opportunity that should not be missed.
Location
State MD
County Montgomery
Zoning R60
Direction South
Rooms
Basement Connecting Stairway, Full, Improved, Outside Entrance
Main Level Bedrooms 1
Interior
Interior Features Breakfast Area, Kitchen - Table Space, Dining Area, Kitchen - Eat-In, Upgraded Countertops, Crown Moldings, Primary Bath(s), Wood Floors
Hot Water Natural Gas
Heating Forced Air, Wall Unit
Cooling Central A/C, Wall Unit
Flooring Hardwood
Fireplaces Number 1
Fireplaces Type Wood
Equipment Dishwasher, Disposal, Dryer, Microwave, Oven/Range - Gas, Refrigerator, Washer, Icemaker
Fireplace Y
Window Features Double Pane,Energy Efficient,Replacement
Appliance Dishwasher, Disposal, Dryer, Microwave, Oven/Range - Gas, Refrigerator, Washer, Icemaker
Heat Source Natural Gas, Electric
Exterior
Exterior Feature Patio(s)
Parking Features Garage Door Opener
Garage Spaces 2.0
Fence Rear
Water Access N
Accessibility None
Porch Patio(s)
Attached Garage 1
Total Parking Spaces 2
Garage Y
Building
Story 3
Foundation Block
Sewer Public Sewer
Water Public
Architectural Style Colonial
Level or Stories 3
Additional Building Above Grade, Below Grade
New Construction N
Schools
Elementary Schools Wood Acres
Middle Schools Thomas W. Pyle
High Schools Walt Whitman
School District Montgomery County Public Schools
Others
Senior Community No
Tax ID 160700602825
Ownership Fee Simple
SqFt Source Assessor
Special Listing Condition Standard
Read Less

Bought with Tyler Garrison • Compass
GET MORE INFORMATION





