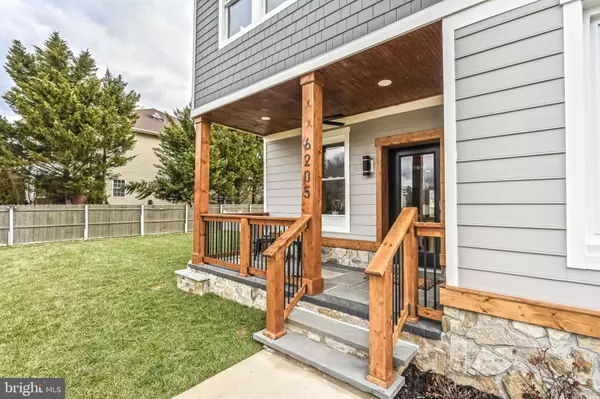For more information regarding the value of a property, please contact us for a free consultation.
6205 BERNARD AVE Alexandria, VA 22310
Want to know what your home might be worth? Contact us for a FREE valuation!

Our team is ready to help you sell your home for the highest possible price ASAP
Key Details
Sold Price $1,149,000
Property Type Single Family Home
Sub Type Detached
Listing Status Sold
Purchase Type For Sale
Square Footage 3,100 sqft
Price per Sqft $370
Subdivision Franconia
MLS Listing ID VAFX2110826
Sold Date 04/10/23
Style Craftsman
Bedrooms 5
Full Baths 4
Half Baths 1
HOA Y/N N
Abv Grd Liv Area 3,100
Originating Board BRIGHT
Year Built 2021
Annual Tax Amount $8,716
Tax Year 2023
Lot Size 0.413 Acres
Acres 0.41
Property Description
Presenting 6205 Bernard Ave - The Kingstowne area gem you have been waiting for...Custom built in 2021 loaded with natural light. A unique 5BR home that features 2 Owner's Suites- each with their own sitting room/area , full Spa quality Bath and tons of closet space! The upper level also has 2 additional Bedrooms & another full bath to complete a layout to fit many different needs & providing ample space and privacy for everyone. From the front you are greeted via a gorgeous custom knotty pine front porch with flagstone steps, and knotty pine bead-board ceiling with recessed lighting and fan . Fully fenced, flat 0.4 acre lot is your private oasis and perfect spot for a pool. The Chef's Kitchen has tons of counter space, custom shaker cabinets, corian counters, ceramic backsplash, stainless appliances and plenty of room to seat everyone! The entertainer flow feeds into the Family Rm with fireplace. Not to be missed is a main level Bedroom - attached with full Bath (hall entrance as well). Beautiful patio doors lead to backyard with stone patio perfect for summer evenings. The fully finished Garage with new epoxy flooring is large enough for 2 cars, all the toys/yard supplies and space for a workbench. Other special features of this thoughtfully designed home is a 360 exterior full view ADT security system (monthly subscription necessary), tankless water heater, solar attic fan system, recently expanded new asphalt driveway (1yr warr) even a new sewer line with a 10year warranty.
Close proximity to both the Springfield and Van Dorn Metros, as well as easy access to all major transportation routes
++Mega parking with oversized garage - extended parking pad ++ Bring your boat/RV - NO HOA!
There is absolutely nothing to do but move-in to this amazing opportunity.
Location
State VA
County Fairfax
Zoning 130
Rooms
Other Rooms Primary Bedroom, Sitting Room, Bedroom 3, Bedroom 4, Bedroom 5, Kitchen, Family Room, Bedroom 1, Bathroom 1, Bathroom 3, Primary Bathroom, Half Bath
Main Level Bedrooms 1
Interior
Interior Features Dining Area, Entry Level Bedroom, Kitchen - Table Space, Recessed Lighting, Upgraded Countertops, Walk-in Closet(s), Wood Floors, Breakfast Area, Ceiling Fan(s), Floor Plan - Open, Kitchen - Gourmet, Attic/House Fan, Built-Ins, Combination Dining/Living, Primary Bath(s), Other
Hot Water Electric
Heating Central
Cooling Central A/C
Flooring Hardwood, Bamboo, Ceramic Tile
Fireplaces Number 1
Fireplaces Type Mantel(s)
Equipment Built-In Microwave, Built-In Range, Disposal, Dryer, Dishwasher, Stainless Steel Appliances, Washer, Extra Refrigerator/Freezer, Range Hood, Refrigerator, Water Heater - High-Efficiency, Water Heater - Tankless
Fireplace Y
Appliance Built-In Microwave, Built-In Range, Disposal, Dryer, Dishwasher, Stainless Steel Appliances, Washer, Extra Refrigerator/Freezer, Range Hood, Refrigerator, Water Heater - High-Efficiency, Water Heater - Tankless
Heat Source Electric
Laundry Upper Floor
Exterior
Garage Garage - Front Entry
Garage Spaces 2.0
Waterfront N
Water Access N
View Trees/Woods, Street
Accessibility None
Parking Type Attached Garage, Driveway
Attached Garage 2
Total Parking Spaces 2
Garage Y
Building
Lot Description Level
Story 2
Foundation Crawl Space
Sewer Public Sewer
Water Public
Architectural Style Craftsman
Level or Stories 2
Additional Building Above Grade, Below Grade
Structure Type High,9'+ Ceilings
New Construction N
Schools
Elementary Schools Bush Hill
Middle Schools Twain
High Schools Edison
School District Fairfax County Public Schools
Others
Pets Allowed Y
Senior Community No
Tax ID 0814 05 0046
Ownership Fee Simple
SqFt Source Assessor
Security Features Exterior Cameras,Monitored,Security System,Smoke Detector
Acceptable Financing Cash, Conventional
Listing Terms Cash, Conventional
Financing Cash,Conventional
Special Listing Condition Standard
Pets Description No Pet Restrictions
Read Less

Bought with Katherine Bertles Hennigan • McEnearney Associates, Inc.
GET MORE INFORMATION





