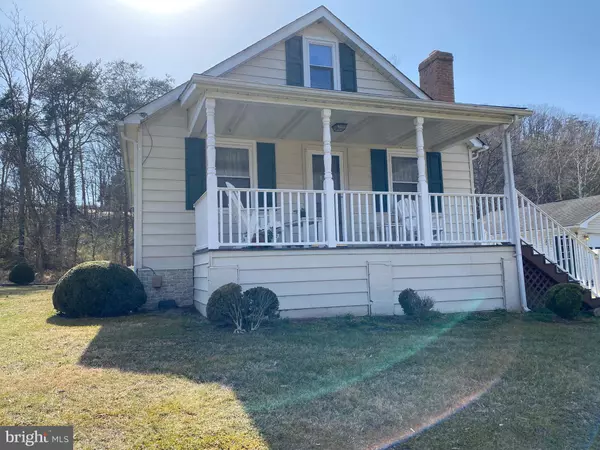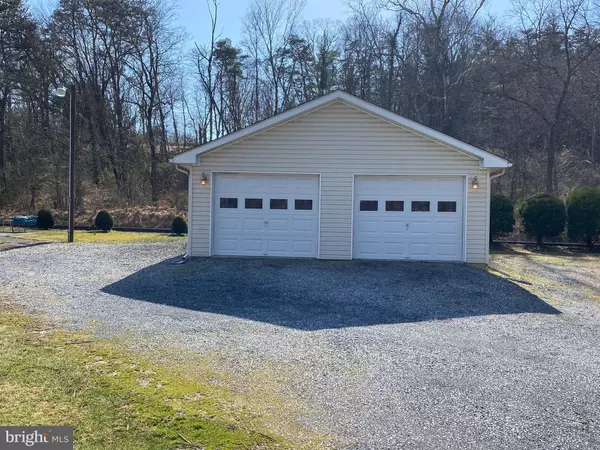For more information regarding the value of a property, please contact us for a free consultation.
4067 NORTHWESTERN PIKE Winchester, VA 22603
Want to know what your home might be worth? Contact us for a FREE valuation!

Our team is ready to help you sell your home for the highest possible price ASAP
Key Details
Sold Price $170,000
Property Type Single Family Home
Sub Type Detached
Listing Status Sold
Purchase Type For Sale
Square Footage 744 sqft
Price per Sqft $228
Subdivision None Available
MLS Listing ID VAFV2011474
Sold Date 04/06/23
Style Cape Cod,Traditional
Bedrooms 1
Full Baths 1
HOA Y/N N
Abv Grd Liv Area 744
Originating Board BRIGHT
Year Built 1945
Annual Tax Amount $657
Tax Year 2022
Lot Size 0.500 Acres
Acres 0.5
Property Description
Home was built in 1945 and has been owned and maintained by the same family since 1970. The many improvements during the last 53 years include , but not limited to are , dry wall, painting, replacement windows, appliances, water system, back porch, roof, gutters, front porch, detached garage, and landscaping. Main level bedroom with additional rooms in loft. This home has been well maintained. The home is being sold as is/ where is. There is an active Rail Road track at the rear of property. There are 3 graves on the property. The bridge is private property and maintained by the home owner. Home inspection will be for purchasers information only due to the age of the homeowner. Private well and septic. Front porch furniture does not convey.
Location
State VA
County Frederick
Zoning RA
Direction North
Rooms
Other Rooms Living Room, Dining Room, Kitchen, Family Room, Basement, Bedroom 1, Loft, Bathroom 1
Basement Full, Improved, Interior Access
Main Level Bedrooms 1
Interior
Interior Features Built-Ins, Ceiling Fan(s), Combination Kitchen/Dining, Floor Plan - Traditional, Kitchen - Eat-In, Pantry, Wood Floors, Window Treatments, Stove - Wood, Dining Area, Tub Shower, Water Treat System
Hot Water Electric
Heating Forced Air, Wood Burn Stove
Cooling Central A/C
Flooring Hardwood, Vinyl
Equipment Stove, Refrigerator, Dryer - Electric, Humidifier, Washer, Water Conditioner - Owned, Water Heater
Fireplace N
Window Features Energy Efficient,Replacement
Appliance Stove, Refrigerator, Dryer - Electric, Humidifier, Washer, Water Conditioner - Owned, Water Heater
Heat Source Oil
Laundry Basement
Exterior
Parking Features Garage - Front Entry
Garage Spaces 2.0
Utilities Available Electric Available, Cable TV Available, Phone Available
Water Access N
View Creek/Stream, Mountain, Street
Street Surface Gravel
Accessibility None
Road Frontage Private
Total Parking Spaces 2
Garage Y
Building
Lot Description Backs to Trees, Front Yard, Road Frontage, Stream/Creek, Year Round Access
Story 2.5
Foundation Concrete Perimeter
Sewer On Site Septic
Water Private, Well
Architectural Style Cape Cod, Traditional
Level or Stories 2.5
Additional Building Above Grade, Below Grade
Structure Type Dry Wall
New Construction N
Schools
School District Frederick County Public Schools
Others
Senior Community No
Tax ID 40 A 131
Ownership Fee Simple
SqFt Source Assessor
Horse Property N
Special Listing Condition Standard
Read Less

Bought with Sadie Pearl Marino • Realty FC, LLC
GET MORE INFORMATION





