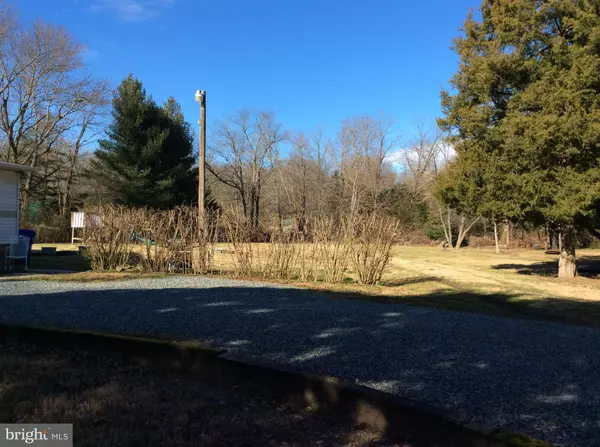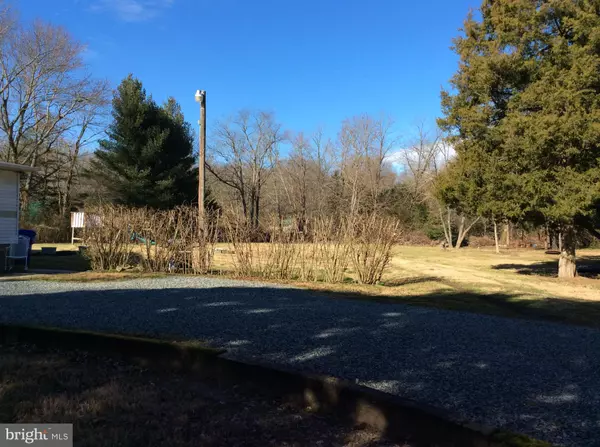For more information regarding the value of a property, please contact us for a free consultation.
1711 BUSIC CHURCH Sudlersville, MD 21668
Want to know what your home might be worth? Contact us for a FREE valuation!

Our team is ready to help you sell your home for the highest possible price ASAP
Key Details
Sold Price $230,500
Property Type Single Family Home
Sub Type Detached
Listing Status Sold
Purchase Type For Sale
Square Footage 1,280 sqft
Price per Sqft $180
Subdivision None Available
MLS Listing ID MDQA2005556
Sold Date 03/31/23
Style Ranch/Rambler
Bedrooms 3
Full Baths 1
HOA Y/N N
Abv Grd Liv Area 1,280
Originating Board BRIGHT
Year Built 1955
Annual Tax Amount $1,305
Tax Year 2023
Lot Size 1.030 Acres
Acres 1.03
Property Description
Great home and location to start home ownership or to downsize. Home shows loving care with 3 BR 1 BA, original hardwood flooring, new bathroom, open kitchen/living room for family gatherings. Mud room/laundry as you enter. Quiet area with large backyard for children and pets. Pellet stove to keep it warm and cozy. Septic was new in 2019. Located for easy access to Delaware and North towards Middletown. Be in Dover shopping in 20 minutes. Sudlersville school system for Elementary and Middle School. This home has been loved and improved by everyone that has called it Home. Quiet country living at its best! You will love the location so close to shopping in tax free Delaware!! Owers have contract on their new home and will entertain offers on this home.
Location
State MD
County Queen Annes
Zoning AG
Rooms
Other Rooms Living Room, Bedroom 2, Bedroom 3, Kitchen, Bedroom 1, Laundry, Bathroom 1
Basement Partial, Rear Entrance
Main Level Bedrooms 3
Interior
Interior Features Attic, Ceiling Fan(s), Floor Plan - Traditional, Wood Floors, Combination Kitchen/Living, Formal/Separate Dining Room, Kitchen - Country, Primary Bath(s), Stove - Pellet, Tub Shower
Hot Water Oil
Heating Baseboard - Hot Water, Other
Cooling Window Unit(s)
Flooring Hardwood
Equipment Dryer - Electric, Exhaust Fan, Microwave, Oven/Range - Electric, Range Hood, Refrigerator, Washer
Fireplace N
Window Features Double Hung
Appliance Dryer - Electric, Exhaust Fan, Microwave, Oven/Range - Electric, Range Hood, Refrigerator, Washer
Heat Source Oil
Laundry Hookup, Main Floor
Exterior
Parking Features Garage - Front Entry
Garage Spaces 1.0
Water Access N
View Trees/Woods, Scenic Vista
Roof Type Fiberglass
Street Surface Tar and Chip
Accessibility None
Total Parking Spaces 1
Garage Y
Building
Lot Description Backs to Trees, Front Yard, Rear Yard, Unrestricted
Story 1
Foundation Block
Sewer On Site Septic, Private Septic Tank
Water Well
Architectural Style Ranch/Rambler
Level or Stories 1
Additional Building Above Grade, Below Grade
New Construction N
Schools
Elementary Schools Sudlersville
Middle Schools Sudlersville
High Schools Queen Anne'S County
School District Queen Anne'S County Public Schools
Others
Pets Allowed Y
Senior Community No
Tax ID 1801002996
Ownership Fee Simple
SqFt Source Assessor
Acceptable Financing FHA, Cash, Conventional, Farm Credit Service, Rural Development, USDA, VA
Horse Property Y
Listing Terms FHA, Cash, Conventional, Farm Credit Service, Rural Development, USDA, VA
Financing FHA,Cash,Conventional,Farm Credit Service,Rural Development,USDA,VA
Special Listing Condition Standard
Pets Description No Pet Restrictions
Read Less

Bought with Raymond G Johnson III • Berkshire Hathaway HomeServices Homesale Realty
GET MORE INFORMATION





