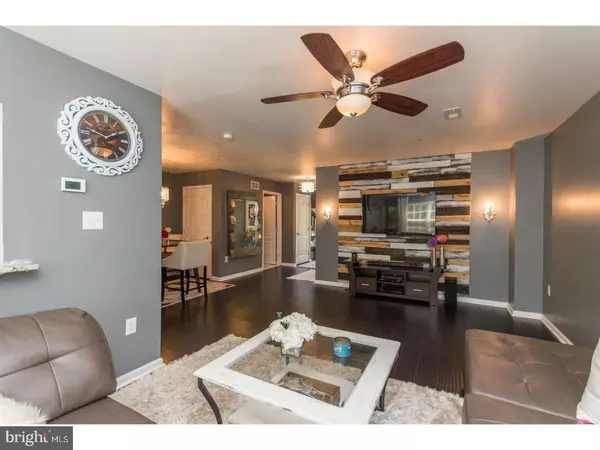For more information regarding the value of a property, please contact us for a free consultation.
165 HIDDEN DR Turnersville, NJ 08012
Want to know what your home might be worth? Contact us for a FREE valuation!

Our team is ready to help you sell your home for the highest possible price ASAP
Key Details
Sold Price $181,000
Property Type Townhouse
Sub Type Interior Row/Townhouse
Listing Status Sold
Purchase Type For Sale
Square Footage 1,698 sqft
Price per Sqft $106
Subdivision Hidden Mill Estates
MLS Listing ID 1001216074
Sold Date 06/28/18
Style Contemporary
Bedrooms 3
Full Baths 2
Half Baths 1
HOA Fees $100/mo
HOA Y/N N
Abv Grd Liv Area 1,698
Originating Board TREND
Year Built 2004
Annual Tax Amount $6,746
Tax Year 2017
Lot Size 3,552 Sqft
Acres 0.08
Lot Dimensions 24X148
Property Description
It is no exaggeration to say that this gem SPARKLES! Pride of ownership is evident throughout this stylish townhome that boasts numerous updates and upgrades. As you enter the grand 2-story foyer, you are welcomed into the home with sleek, laminate wood flooring that carries throughout the first floor. To the left of the foyer is the spacious living room with a dramatic pallet accent wall that serves as the room's focal point and a large pass through window into the kitchen that keeps with the interior's open concept layout. Adjoining the living room is the dining area with shimmering crystal chandelier that coordinates with home's overall lighting package and elegant, modern-glam, aesthetic. Towards the back of the home is the gorgeously remodeled, contemporary kitchen with bright white cabinets, polished granite countertops, stunning mother of pearl backsplash, lustrous, black marble flooring and stainless steel appliances. Cooking has never been this glamourous! From the kitchen a glass slider leads out back, where you can relax and enjoy the lovely deck and neatly landscaped yard that backs up to a private wooded area. Back inside a tastefully decorated powder room rounds out the main floor of this home while the staircase with custom wooden railing leads you to the second floor. Upstairs you'll find the large, bright, master bedroom suite with walk-in closet and stunning master bath surrounded by elegant marble tiled walls with glass, mosaic inlay. The two additional bedrooms, second full bath, and second floor laundry closet with included washer and dryer make this home not only fabulous, but also functional. The full basement is ready to serve your needs as additional storage space or potential living space. Consider the possibilities for reimagining this blank canvas as a rec room, media center, game room, gym or home office. With a private driveway and attached garage with interior access you can enjoy all the perks of single-home living in a townhome setting. Completely renovated in 2013, this home not only received a major cosmetic overhaul but all appliances, as well as, the energy efficient HVAC, have also been replaced. Take advantage of all the Hidden Mill Estates community has to offer including a "tot-lot" playground, ample parking, common area maintenance and a convenient location that puts you close to shopping, dining, entertainment, and main travel routes to Philadelphia and Shore Points. Seeing really is believing!
Location
State NJ
County Camden
Area Gloucester Twp (20415)
Zoning RES
Rooms
Other Rooms Living Room, Dining Room, Primary Bedroom, Bedroom 2, Kitchen, Family Room, Bedroom 1, Attic
Basement Full, Unfinished
Interior
Interior Features Kitchen - Island, Butlers Pantry, Ceiling Fan(s), Breakfast Area
Hot Water Natural Gas
Heating Gas, Forced Air
Cooling Central A/C
Flooring Wood, Fully Carpeted
Equipment Oven - Self Cleaning
Fireplace N
Appliance Oven - Self Cleaning
Heat Source Natural Gas
Laundry Upper Floor
Exterior
Exterior Feature Deck(s)
Garage Spaces 3.0
Utilities Available Cable TV
Amenities Available Tot Lots/Playground
Water Access N
Roof Type Pitched,Shingle
Accessibility None
Porch Deck(s)
Attached Garage 1
Total Parking Spaces 3
Garage Y
Building
Lot Description Irregular
Story 2
Foundation Concrete Perimeter
Sewer Public Sewer
Water Public
Architectural Style Contemporary
Level or Stories 2
Additional Building Above Grade
Structure Type Cathedral Ceilings,9'+ Ceilings
New Construction N
Schools
School District Black Horse Pike Regional Schools
Others
HOA Fee Include Common Area Maintenance,Trash
Senior Community No
Tax ID 15-18801-00029
Ownership Fee Simple
Read Less

Bought with Sheri Rourke • Long & Foster Real Estate, Inc.
GET MORE INFORMATION





