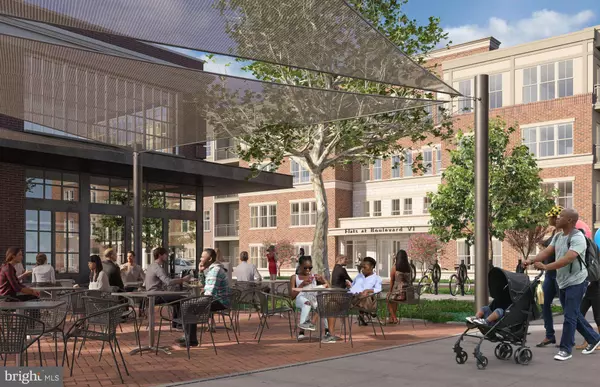For more information regarding the value of a property, please contact us for a free consultation.
10755 FAIRGROUNDS DRIVE #102 Fairfax, VA 22031
Want to know what your home might be worth? Contact us for a FREE valuation!

Our team is ready to help you sell your home for the highest possible price ASAP
Key Details
Sold Price $349,980
Property Type Condo
Sub Type Condo/Co-op
Listing Status Sold
Purchase Type For Sale
Square Footage 744 sqft
Price per Sqft $470
Subdivision None Available
MLS Listing ID VAFC2002840
Sold Date 03/30/23
Style Unit/Flat
Bedrooms 1
Full Baths 1
Condo Fees $297/mo
HOA Y/N N
Abv Grd Liv Area 744
Originating Board BRIGHT
Year Built 2022
Annual Tax Amount $1
Tax Year 2023
Property Description
The Flats at Boulevard VI are the Only Single Level NEW construction condos in the City of Fairfax! One of the largest local developers, The IDI Group is creating a brand new Neighborhood, Boulevard VI, within the City of Fairfax at the former location of Paul VI High School. This is our LAST ONE BEDROOM, previously under contract this floor plan just came back to us. Upgraded quartz counter tops with lots of kitchen storage, including a pantry and two closets in the bedroom including a walk-in with a terrace walk-out. Great for pet owners! We also have several two bedroom floor plans still available. These brand new condominiums include 9 foot ceilings, 6 foot windows and modern open concept floor plans. Parking is included in our underground garage with lots of extra surface parking for visitors. Extra storage is built in across all floor plans! Amenities for the condominium homeowners include, a resort style courtyard with an outdoor pool, outdoor grilling and dining terrace, party room, club room, fitness center, full-time manager and underground secure parking. Condos are ready for immediate delivery. Call to find out more information on the condos and about our current incentives!
Location
State VA
County Fairfax City
Zoning 1
Rooms
Main Level Bedrooms 1
Interior
Interior Features Combination Dining/Living, Combination Kitchen/Dining, Combination Kitchen/Living, Floor Plan - Open, Pantry, Stall Shower, Tub Shower, Dining Area, Entry Level Bedroom, Kitchen - Island, Kitchen - Table Space, Upgraded Countertops, Walk-in Closet(s)
Hot Water Electric
Heating Energy Star Heating System
Cooling Energy Star Cooling System, Central A/C
Equipment Dishwasher, Disposal, Dryer - Electric, Dryer - Front Loading, Energy Efficient Appliances, Exhaust Fan, Freezer, Microwave, Oven/Range - Electric, Refrigerator, Stainless Steel Appliances, Stove, Washer - Front Loading, Washer/Dryer Stacked, Water Heater - High-Efficiency
Fireplace N
Appliance Dishwasher, Disposal, Dryer - Electric, Dryer - Front Loading, Energy Efficient Appliances, Exhaust Fan, Freezer, Microwave, Oven/Range - Electric, Refrigerator, Stainless Steel Appliances, Stove, Washer - Front Loading, Washer/Dryer Stacked, Water Heater - High-Efficiency
Heat Source Electric
Laundry Washer In Unit, Dryer In Unit
Exterior
Exterior Feature Terrace
Parking Features Underground
Garage Spaces 212.0
Parking On Site 1
Amenities Available Bar/Lounge, Bike Trail, Common Grounds, Elevator, Exercise Room, Fitness Center, Jog/Walk Path, Meeting Room, Party Room, Pool - Outdoor, Tot Lots/Playground
Water Access N
Accessibility Elevator
Porch Terrace
Total Parking Spaces 212
Garage Y
Building
Story 1
Unit Features Garden 1 - 4 Floors
Sewer No Septic System
Water Public
Architectural Style Unit/Flat
Level or Stories 1
Additional Building Above Grade
Structure Type 9'+ Ceilings
New Construction Y
Schools
High Schools Fairfax
School District Fairfax County Public Schools
Others
Pets Allowed Y
HOA Fee Include Common Area Maintenance,Lawn Maintenance,Management,Pool(s),Snow Removal,Trash,Other
Senior Community No
Tax ID NO TAX RECORD
Ownership Condominium
Special Listing Condition Standard
Pets Allowed Number Limit
Read Less

Bought with Tracy Taeeun Comstock • SilverLine Realty & Investment LLC
GET MORE INFORMATION





