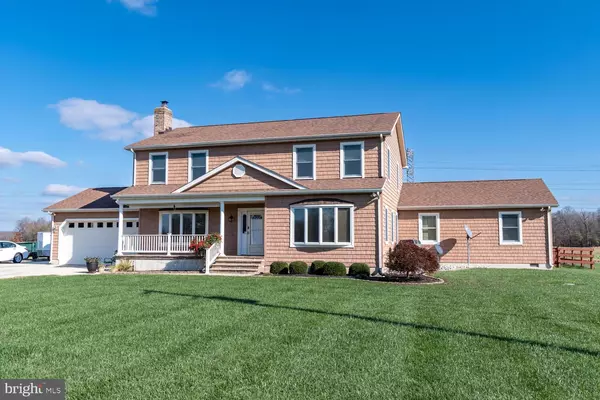For more information regarding the value of a property, please contact us for a free consultation.
1906 DUHAMEL CORNER RD Sudlersville, MD 21668
Want to know what your home might be worth? Contact us for a FREE valuation!

Our team is ready to help you sell your home for the highest possible price ASAP
Key Details
Sold Price $685,000
Property Type Single Family Home
Sub Type Detached
Listing Status Sold
Purchase Type For Sale
Square Footage 3,224 sqft
Price per Sqft $212
Subdivision None Available
MLS Listing ID MDQA2005034
Sold Date 04/05/23
Style Colonial
Bedrooms 4
Full Baths 3
Half Baths 1
HOA Y/N N
Abv Grd Liv Area 3,224
Originating Board BRIGHT
Year Built 1988
Annual Tax Amount $3,727
Tax Year 2023
Lot Size 3.800 Acres
Acres 3.8
Property Description
Come take a tour of a beautiful home sitting on 3.8 country acres in Queen Anne's Co. You'll find everything you need to call this place HOME! Includes a LARGE BARN to house animals, equipment plus storage, INGROUND POOL w/fenced outdoor entertaining space ready summer & for now, a GAS FIREPLACE to cozy up to and decorate for the holidays. From the FRONT PORCH to the GOURMET KITCHEN to the FOUR SPACIOUS BEDROOMS, 2 w/ private baths = EXQUISITE COUNTRY LIVING.
Totally renovated from top to bottom with quality and efficiency top of mind. Primary bedroom on main level with large walk in closet and bath could possibly be the perfect in law suite with it's own ramp access and steps away from the kitchen making cohabitation effortless.
The main level includes a gourmet kitchen with granite countertops, stainless appliance, island, bar seating, large dining area and room to prepare meals for all those large parties and holidays. off the kitchen, there's a formal living room with two sets of French doors . Not looking for formal living room? No worries, this room would make the perfect office with it close location to the front foyer. You'll find the family room on the opposite side of the foyer with it's large stone fireplace that gives you a warm lodge welcome. Many of your cool weather days /nights will be spent watching the fire and relaxing here.
Circle back around to the kitchen where you are led past the half bath and door leading to the back deck and pool area or to head to the attached garage though the utility/laundry room.
The second floor offers three additional bedrooms. All rooms are very spacious. Two guest bedrooms will share the hall bath while the other has it's own private bathroom. You will find pull down stairs in the hall for ease of access to the attic space and possible storage.
Outdoors the front porch will be the spot to watch the sunset and enjoy the evening breeze during the warmer days. Staying cool will not be an issue on those hot summer days when you have your own backyard paradise complete with an inground pool, and entertain deck for those summer BBQs and celebrations. The pool area is completely fenced and includes a shed to store all the pool accessories.
Your inner farmer will be pleased to find a large barn perfect for all your farming equipment. Two heated workshops/ tack rooms. Bring the chickens, ducks, horses, goats....there's lots of room to house them all down on your farmette.
Location
State MD
County Queen Annes
Zoning R
Rooms
Main Level Bedrooms 1
Interior
Interior Features Attic, Built-Ins, Carpet, Breakfast Area, Ceiling Fan(s), Combination Kitchen/Dining, Entry Level Bedroom, Kitchen - Island, Primary Bath(s), Upgraded Countertops, Walk-in Closet(s), Window Treatments, Wood Floors
Hot Water Tankless
Heating Heat Pump(s), Heat Pump - Gas BackUp
Cooling Central A/C
Flooring Hardwood, Carpet, Tile/Brick
Fireplaces Number 1
Fireplaces Type Fireplace - Glass Doors, Gas/Propane, Stone, Mantel(s)
Equipment Built-In Microwave, Cooktop, Dishwasher, Dryer, Exhaust Fan, Icemaker, Oven - Wall, Range Hood, Refrigerator, Stainless Steel Appliances, Washer
Fireplace Y
Appliance Built-In Microwave, Cooktop, Dishwasher, Dryer, Exhaust Fan, Icemaker, Oven - Wall, Range Hood, Refrigerator, Stainless Steel Appliances, Washer
Heat Source Electric
Laundry Main Floor
Exterior
Exterior Feature Deck(s), Porch(es)
Parking Features Garage - Front Entry, Garage Door Opener
Garage Spaces 5.0
Fence Rear, Partially
Pool In Ground, Fenced, Concrete
Utilities Available Propane
Water Access N
Roof Type Asphalt
Accessibility Ramp - Main Level
Porch Deck(s), Porch(es)
Attached Garage 1
Total Parking Spaces 5
Garage Y
Building
Story 2
Foundation Block
Sewer On Site Septic
Water Private
Architectural Style Colonial
Level or Stories 2
Additional Building Above Grade, Below Grade
Structure Type Dry Wall
New Construction N
Schools
School District Queen Anne'S County Public Schools
Others
Pets Allowed Y
Senior Community No
Tax ID 1801011421
Ownership Fee Simple
SqFt Source Assessor
Security Features Security System
Acceptable Financing Cash, Conventional, VA, Rural Development, USDA
Horse Property Y
Horse Feature Horses Allowed
Listing Terms Cash, Conventional, VA, Rural Development, USDA
Financing Cash,Conventional,VA,Rural Development,USDA
Special Listing Condition Standard
Pets Description No Pet Restrictions
Read Less

Bought with Matthew David Musso • EXP Realty, LLC
GET MORE INFORMATION





