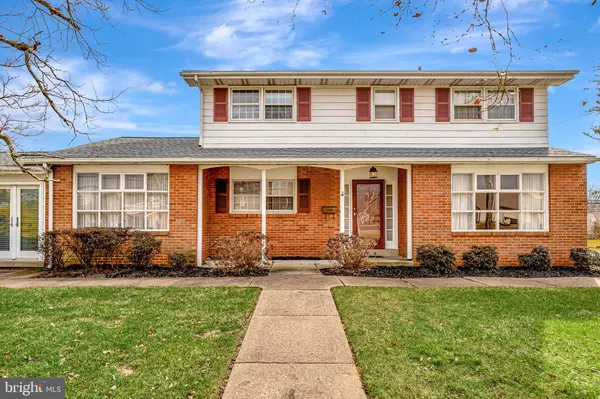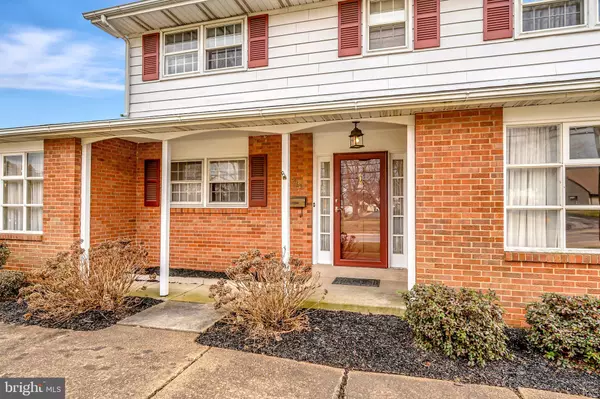For more information regarding the value of a property, please contact us for a free consultation.
1200-1202 MILLTOWN RD Wilmington, DE 19808
Want to know what your home might be worth? Contact us for a FREE valuation!

Our team is ready to help you sell your home for the highest possible price ASAP
Key Details
Sold Price $449,900
Property Type Single Family Home
Sub Type Detached
Listing Status Sold
Purchase Type For Sale
Subdivision Limestone Gardens
MLS Listing ID DENC2037156
Sold Date 04/04/23
Style Traditional
Bedrooms 4
Full Baths 2
Half Baths 1
HOA Y/N N
Originating Board BRIGHT
Year Built 1960
Annual Tax Amount $1,501
Tax Year 2022
Lot Size 0.300 Acres
Acres 0.3
Lot Dimensions 98.60 x 120.00
Property Description
This one of a kind home built on 2 parcels (1200 Milltown Road: 08-038.30-179 and 1202 Milltown Road: 08-038.30-180) is an absolute gem and simply perfect for a business owner or contractor looking for home sweet home and office space. Here, at Milltown Road, you can have both! The location is absolutely perfect as it is located only moments from shopping, restaurants, parks, schools, Kirkwood Highway and I-95. Immediately notice this expansive property that was formally used as a home and dentist office. Located on a corner lot with plenty of street parking, driveway parking and even a detached spacious garage, this home can serve a multitude of uses. Step inside through the welcoming front door with bright sidelights and notice the gorgeous hardwood floors that flow throughout this entire home. These blonde hardwoods can even be found up the stairs and throughout the upper level under carpeting. Off of the foyer you will find both a formal living room and dining room with beautiful chair rail and moldings. Both rooms have bright cheerful windows that flood in with natural sunlight. Continue into the kitchen where you will find even more wide, decorative moldings, bright white cabinetry, built-in microwave, recessed lighting, a charming garden window, ample cabinet and counter storage and even a bump out counter that can be used as a breakfast bar or serving station. Off of the kitchen you will find a spacious family room with a handy ceiling fan and plenty of wall and floor space for furniture arranging and also a private laundry closet with plenty of storage cabinets. Access the backyard from here and delight in a very spacious and level backyard with privacy for enjoying with family and friends. The upper level of this home hosts four generously sized bedrooms with ample closet storage. The main bedroom has its very own private bath with a stall shower and the hallway accesses yet another full bathroom with tub and shower surround and a very spacious linen closet. There is a finished basement for your ultimate comfort and convenience. Here you can enjoy a very large and cozy carpeted area that will certainly come in handy to you and there is even a generously sized storage area for you to put to good use. There is still so much more to uncover in this very unique and impressive home tour. Continue from the family room through to the enclosed breezeway and find a unique space that separates the home area from the office space. This unique pass through showcases exposed brick walls, access to both the front yard and back yard through French double doors and neutral carpet. The office space attached to this home can be accessed from both the back yard and the side yard and is quite a remarkable feature this home has to offer. This space can easily be transformed into the space of your dreams on a prime lot in a prime location. Here you will find the perfect canvas for you to work with. There is even plumbing and a huge open basement for the office, making this space an endless source of possibility for you. Not in need of an office space? You can transform this addition into an in-law or au pair suite! Other possibilities include a home daycare, dance/karate/yoga studio, medi spa, and so much more. This unique home has so much to offer you no matter what your needs are and it's clear to see that you can enjoy your happily ever after here. Bonus: Newer roof (Spring 2020) Home Is Being Sold "AS IS"
Location
State DE
County New Castle
Area Elsmere/Newport/Pike Creek (30903)
Zoning NC6.5
Rooms
Other Rooms Living Room, Dining Room, Primary Bedroom, Bedroom 2, Bedroom 3, Kitchen, Family Room, Basement, Office, Commercial/Retail Space, Bonus Room
Basement Full
Interior
Interior Features Built-Ins, Carpet, Ceiling Fan(s), Combination Kitchen/Living, Dining Area, Floor Plan - Traditional, Primary Bath(s), Stall Shower, Store/Office, Tub Shower, Family Room Off Kitchen, Kitchen - Eat-In, Wood Floors
Hot Water Oil
Heating Baseboard - Hot Water
Cooling Central A/C
Flooring Carpet, Hardwood, Laminated
Equipment Built-In Range, Dishwasher, Disposal, Dryer - Electric, Microwave, Oven - Self Cleaning, Oven/Range - Electric, Refrigerator, Washer, Water Heater
Fireplace N
Window Features Casement,Double Hung,Storm,Screens
Appliance Built-In Range, Dishwasher, Disposal, Dryer - Electric, Microwave, Oven - Self Cleaning, Oven/Range - Electric, Refrigerator, Washer, Water Heater
Heat Source Oil
Laundry Main Floor, Washer In Unit, Dryer In Unit
Exterior
Parking Features Garage - Front Entry, Garage - Side Entry, Garage Door Opener
Garage Spaces 8.0
Utilities Available Phone Available, Sewer Available, Water Available, Electric Available, Cable TV Available
Water Access N
Roof Type Pitched,Shingle
Accessibility None
Total Parking Spaces 8
Garage Y
Building
Lot Description Corner, Front Yard, Level, Rear Yard, SideYard(s), Additional Lot(s)
Story 2
Foundation Block
Sewer Public Sewer
Water Public
Architectural Style Traditional
Level or Stories 2
Additional Building Above Grade, Below Grade
New Construction N
Schools
School District Red Clay Consolidated
Others
Senior Community No
Tax ID 08-038.30-179
Ownership Fee Simple
SqFt Source Assessor
Acceptable Financing Cash, Conventional
Horse Property N
Listing Terms Cash, Conventional
Financing Cash,Conventional
Special Listing Condition Standard
Read Less

Bought with Michelle E. E Anderson • Long & Foster Real Estate, Inc.
GET MORE INFORMATION





