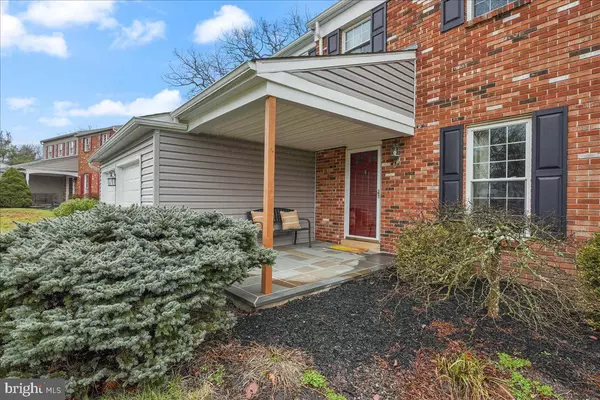For more information regarding the value of a property, please contact us for a free consultation.
511 COLONY DR Collegeville, PA 19426
Want to know what your home might be worth? Contact us for a FREE valuation!

Our team is ready to help you sell your home for the highest possible price ASAP
Key Details
Sold Price $560,000
Property Type Single Family Home
Sub Type Detached
Listing Status Sold
Purchase Type For Sale
Square Footage 2,934 sqft
Price per Sqft $190
Subdivision Pheasant Run
MLS Listing ID PAMC2065070
Sold Date 04/05/23
Style Colonial
Bedrooms 4
Full Baths 2
Half Baths 1
HOA Y/N N
Abv Grd Liv Area 2,384
Originating Board BRIGHT
Year Built 1984
Annual Tax Amount $6,623
Tax Year 2022
Lot Size 0.267 Acres
Acres 0.27
Lot Dimensions 70.00 x 0.00
Property Description
Welcome to 511 Colony Dr, a charming 4 bedroom 2 1/2 bath colonial in Collegeville. This home features many updates including a new roof, new siding and new gutters (2020); new hardscaping in the front walk and front patio (2022); a new asphalt driveway (2021); new garage entry door and basement sliding glass doors (2022); new garage bay doors (2023) and a new central A/C (2023). Enter through the foyer and you are greeted by luxury vinyl flooring throughout the first floor into the spacious formal living room and dining room. The kitchen features white cabinetry with granite counter-tops. The family room has crown moldings, a fireplace and doors that lead out to the stained deck, the perfect setting for your morning coffee or a relaxing evening after a long day. A half bath and main level laundry complete the first floor. Head upstairs where you will find engineered hardwood floors throughout the entire 2nd floor. The large primary bedroom features a walk-in custom closet and ensuite bath. 3 additional bedrooms and hallway bath complete the second floor. The finished daylight walk-out basement has a dry bar, the perfect space for a rec room and additional entertaining space. This home has a whole house water filtration system and water softener with chlorine filter. This wonderful home in the sought after Perkiomen Valley School district is just waiting for you to make it your own. Make your appointment today!
Location
State PA
County Montgomery
Area Perkiomen Twp (10648)
Zoning R3
Rooms
Other Rooms Living Room, Dining Room, Primary Bedroom, Bedroom 2, Bedroom 3, Kitchen, Family Room, Basement, Bedroom 1
Basement Full, Connecting Stairway, Daylight, Partial, Heated, Interior Access, Outside Entrance, Partially Finished, Sump Pump, Shelving, Windows, Walkout Level
Interior
Interior Features Attic, Bar, Carpet, Ceiling Fan(s), Crown Moldings, Dining Area, Kitchen - Eat-In, Primary Bath(s), Walk-in Closet(s), Wood Floors
Hot Water Electric
Heating Central, Forced Air, Baseboard - Electric
Cooling Central A/C, Dehumidifier, Ceiling Fan(s)
Flooring Ceramic Tile, Carpet, Hardwood, Vinyl
Fireplaces Number 1
Fireplaces Type Brick, Fireplace - Glass Doors, Mantel(s)
Equipment Dishwasher, Dryer - Electric, Dryer - Front Loading, Energy Efficient Appliances, Exhaust Fan, Extra Refrigerator/Freezer, Freezer, Microwave, Oven - Self Cleaning, Oven - Single, Oven/Range - Electric, Refrigerator, Washer - Front Loading, Water Heater - High-Efficiency
Fireplace Y
Window Features Energy Efficient,Screens
Appliance Dishwasher, Dryer - Electric, Dryer - Front Loading, Energy Efficient Appliances, Exhaust Fan, Extra Refrigerator/Freezer, Freezer, Microwave, Oven - Self Cleaning, Oven - Single, Oven/Range - Electric, Refrigerator, Washer - Front Loading, Water Heater - High-Efficiency
Heat Source Propane - Leased
Laundry Dryer In Unit, Main Floor, Washer In Unit
Exterior
Exterior Feature Deck(s)
Parking Features Garage - Front Entry
Garage Spaces 2.0
Fence Privacy, Rear, Vinyl
Utilities Available Cable TV, Phone Available, Sewer Available, Under Ground, Water Available
Water Access N
Roof Type Architectural Shingle
Accessibility None
Porch Deck(s)
Attached Garage 2
Total Parking Spaces 2
Garage Y
Building
Lot Description Front Yard, Landscaping, Rear Yard
Story 2
Foundation Block
Sewer Public Sewer
Water Public
Architectural Style Colonial
Level or Stories 2
Additional Building Above Grade, Below Grade
Structure Type Dry Wall
New Construction N
Schools
School District Perkiomen Valley
Others
Pets Allowed N
Senior Community No
Tax ID 48-00-00578-022
Ownership Fee Simple
SqFt Source Assessor
Security Features Smoke Detector
Acceptable Financing Cash, Conventional, FHA
Listing Terms Cash, Conventional, FHA
Financing Cash,Conventional,FHA
Special Listing Condition Standard
Read Less

Bought with Kelly S Steyn • KW Philly
GET MORE INFORMATION





