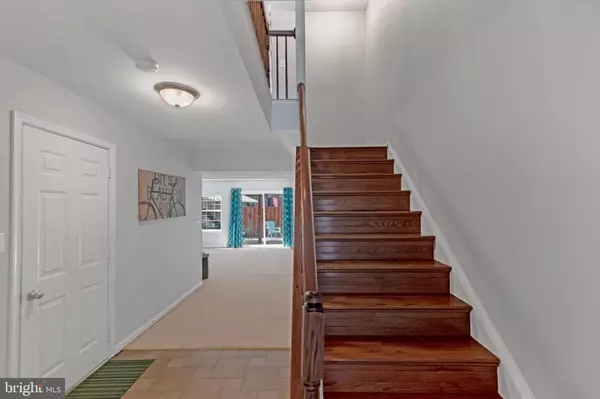For more information regarding the value of a property, please contact us for a free consultation.
6605 KELSEY POINT CIR Alexandria, VA 22315
Want to know what your home might be worth? Contact us for a FREE valuation!

Our team is ready to help you sell your home for the highest possible price ASAP
Key Details
Sold Price $690,000
Property Type Townhouse
Sub Type Interior Row/Townhouse
Listing Status Sold
Purchase Type For Sale
Square Footage 2,268 sqft
Price per Sqft $304
Subdivision Kingstowne
MLS Listing ID VAFX2116058
Sold Date 03/31/23
Style Transitional
Bedrooms 3
Full Baths 2
Half Baths 2
HOA Fees $117/mo
HOA Y/N Y
Abv Grd Liv Area 2,268
Originating Board BRIGHT
Year Built 1994
Annual Tax Amount $7,287
Tax Year 2023
Lot Size 1,760 Sqft
Acres 0.04
Property Description
Nothing to do here except move in! This meticulously maintained home offers three finished levels, above grade for maximum natural light! Walk out level with sliding glass doors to patio and fenced yard, recreation room and gas fireplace. Hardwood stairs take you to the middle level where you will find a large, light and bright living room and dining room, half bath and gorgeous kitchen. Granite countertops, stainless steel appliances, built in desk, pantry, breakfast bar and large eat in area. Sliding glass doors open to the rear deck that overlooks common area and tot lot! Walk down the decorative spiral staircase from the deck to the lower level patio, yard and gate to common area. Entertaining will be a breeze with tons of indoor and outdoor living areas. On the upper level, double doors open to the primary suite. The vaulted ceiling and large windows give the room a grand feel, oozes with natural light and provides tremendous space. The ensuite has a soaking tub, standing shower and double vanity in a spa like serene palate. The laundry is on the upper level for ease and convenience. A second full bath and two additional, generous bedrooms finish off the upper level. One car garage and driveway provide sufficient parking and storage. All of this plus the unmatched amenities of the very desirable community of Kingstowne. Walking distance to community amenities as well as shopping, restaurants and entertainment. Easy commuting and access to Metro and bus service. Minutes to Old Town Alexandria, DC, National Harbor and all the things that make living in Kingstowne so amazing & special.
Location
State VA
County Fairfax
Zoning 304
Direction North
Rooms
Other Rooms Living Room, Dining Room, Kitchen, Laundry, Recreation Room
Interior
Interior Features Attic, Built-Ins, Carpet, Ceiling Fan(s), Combination Dining/Living, Dining Area, Kitchen - Eat-In, Pantry, Soaking Tub, Walk-in Closet(s), Wood Floors
Hot Water Natural Gas
Heating Central, Forced Air
Cooling Ceiling Fan(s), Central A/C
Flooring Hardwood, Carpet, Ceramic Tile
Fireplaces Number 1
Fireplaces Type Gas/Propane, Mantel(s)
Equipment Dishwasher, Disposal, Dryer - Front Loading, Exhaust Fan, Icemaker, Oven/Range - Gas, Range Hood, Refrigerator, Stainless Steel Appliances, Washer - Front Loading
Fireplace Y
Appliance Dishwasher, Disposal, Dryer - Front Loading, Exhaust Fan, Icemaker, Oven/Range - Gas, Range Hood, Refrigerator, Stainless Steel Appliances, Washer - Front Loading
Heat Source Natural Gas
Laundry Upper Floor
Exterior
Parking Features Garage - Front Entry, Inside Access
Garage Spaces 1.0
Water Access N
Accessibility Other
Attached Garage 1
Total Parking Spaces 1
Garage Y
Building
Story 3
Foundation Slab
Sewer Public Sewer
Water Public
Architectural Style Transitional
Level or Stories 3
Additional Building Above Grade, Below Grade
New Construction N
Schools
Elementary Schools Lane
Middle Schools Twain
High Schools Edison
School District Fairfax County Public Schools
Others
Senior Community No
Tax ID 0912 12480110
Ownership Fee Simple
SqFt Source Assessor
Acceptable Financing Cash, Conventional, FHA, VA
Horse Property N
Listing Terms Cash, Conventional, FHA, VA
Financing Cash,Conventional,FHA,VA
Special Listing Condition Standard
Read Less

Bought with Jessica Anne Bush • Better Homes and Gardens Real Estate Reserve
GET MORE INFORMATION





