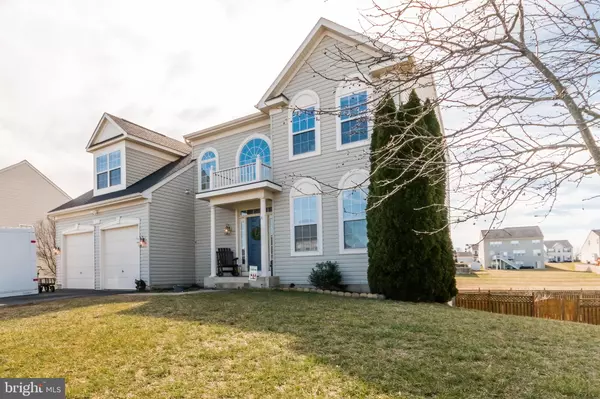For more information regarding the value of a property, please contact us for a free consultation.
402 CRAIG DR Stephens City, VA 22655
Want to know what your home might be worth? Contact us for a FREE valuation!

Our team is ready to help you sell your home for the highest possible price ASAP
Key Details
Sold Price $499,000
Property Type Single Family Home
Sub Type Detached
Listing Status Sold
Purchase Type For Sale
Square Footage 2,812 sqft
Price per Sqft $177
Subdivision Wakeland Manor
MLS Listing ID VAFV2011044
Sold Date 03/31/23
Style Colonial
Bedrooms 5
Full Baths 3
Half Baths 1
HOA Fees $57/mo
HOA Y/N Y
Abv Grd Liv Area 2,812
Originating Board BRIGHT
Year Built 2004
Annual Tax Amount $2,080
Tax Year 2022
Lot Size 0.330 Acres
Acres 0.33
Property Description
Prepare to fall in love with this gorgeous colonial home. Just wait to see the amazing view of the community pond from your kitchen window. Enjoy your amazing view while relaxing with friends and family on your screened-in back deck (newly screened in 2020). This lovely colonial home is situated on .33 flat acres. The home features with 5 bedrooms, 2 full baths all on the upper level, 1/2 bath on main living, also a NEW full bath in the basement. Upper level includes your primary owner's suite with master bathroom that includes a luxurious double vanity sink, soaking tub and shower. Beautiful kitchen with oversized island, spacious pantry. The main level presents with both a formal living room and dining room as well as a family room. Vivint Smart Home features include being able to remotely control your thermostat and garage doors. Large unfinished basement area. Enjoy the beautiful stamped stoned patio from your walk-out basement. Back yard is completely fenced in. Attached 2 car garage. Enjoy the Community outdoor, in ground pool just around the corner from the home.
NEW ROOF in 2021/Back Deck re-screened- 2021/ HVAC less than one year old per the seller.
Location
State VA
County Frederick
Zoning RP
Rooms
Basement Full, Outside Entrance, Poured Concrete, Rear Entrance, Unfinished, Windows
Interior
Interior Features Breakfast Area, Carpet, Ceiling Fan(s), Family Room Off Kitchen, Formal/Separate Dining Room, Kitchen - Eat-In, Kitchen - Island, Kitchen - Table Space, Pantry, Soaking Tub, Tub Shower, Walk-in Closet(s), Water Treat System, Wood Floors, Other
Hot Water Natural Gas
Heating Forced Air
Cooling Central A/C
Flooring Carpet, Hardwood, Luxury Vinyl Plank, Vinyl
Equipment Built-In Microwave, Dishwasher, Disposal, Refrigerator, Stove, Water Heater, Washer/Dryer Hookups Only, Extra Refrigerator/Freezer
Appliance Built-In Microwave, Dishwasher, Disposal, Refrigerator, Stove, Water Heater, Washer/Dryer Hookups Only, Extra Refrigerator/Freezer
Heat Source Natural Gas
Laundry Upper Floor, Hookup
Exterior
Exterior Feature Patio(s), Deck(s), Screened
Parking Features Garage - Front Entry, Inside Access
Garage Spaces 2.0
Fence Rear, Wood
Utilities Available Natural Gas Available, Water Available, Sewer Available, Electric Available
Amenities Available Common Grounds, Pool - Outdoor, Swimming Pool, Water/Lake Privileges
Water Access N
View Pond
Roof Type Shingle
Street Surface Black Top
Accessibility Other
Porch Patio(s), Deck(s), Screened
Attached Garage 2
Total Parking Spaces 2
Garage Y
Building
Story 3
Foundation Concrete Perimeter, Other
Sewer Public Sewer
Water Public
Architectural Style Colonial
Level or Stories 3
Additional Building Above Grade
New Construction N
Schools
Elementary Schools Armel
Middle Schools Admiral Richard E Byrd
High Schools Sherando
School District Frederick County Public Schools
Others
HOA Fee Include Common Area Maintenance,Pool(s),Road Maintenance,Snow Removal,Trash
Senior Community No
Tax ID 75D 4 2 45
Ownership Fee Simple
SqFt Source Assessor
Acceptable Financing Cash, Conventional, FHA, USDA, VA
Listing Terms Cash, Conventional, FHA, USDA, VA
Financing Cash,Conventional,FHA,USDA,VA
Special Listing Condition Standard
Read Less

Bought with John S Scully IV • Colony Realty
GET MORE INFORMATION





